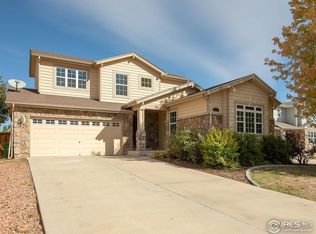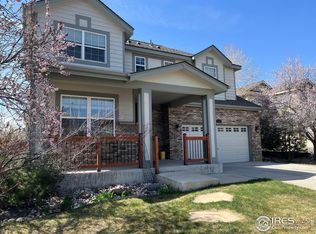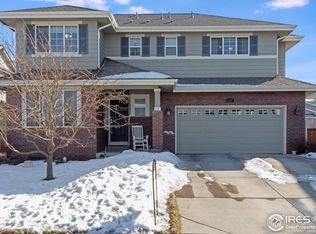Sold for $630,000 on 01/07/25
$630,000
1508 Wasp Ct, Fort Collins, CO 80526
4beds
2,826sqft
Residential-Detached, Residential
Built in 2004
8,712 Square Feet Lot
$626,300 Zestimate®
$223/sqft
$3,020 Estimated rent
Home value
$626,300
$595,000 - $658,000
$3,020/mo
Zestimate® history
Loading...
Owner options
Explore your selling options
What's special
Welcome to this beautiful 4 bedroom, 4 bathroom home in the desirable Registry Ridge neighborhood! This home is nestled at the end of a quiet cul-de-sac, backing to community trails, and minutes from the community pool, clubhouse, tennis courts, and parks. This home's thoughtfully designed layout features vaulted ceilings and a large, open-concept living and dining area with hardwood flooring. The finished basement features a wet bar setup and an additional living area, perfect for entertaining. The basement includes a finished bedroom and bathroom with a flex space for a home gym or storage. Upstairs you will find the oversized master bedroom with a 5-piece bathroom and a walk-in closet. Laundry is located on the upper floor for convenience. Outside you will find a beautiful, large stone patio perfect for outdoor gatherings and summer BBQs and an oversized yard with garden beds and sprinkler systems throughout. Enjoy one of the largest lots in the neighborhood! Along with all of this, the home is equipped with new mechanicals installed in 2017 for peace of mind. The heated tandem 3-car garage offers additional space and is ready for your projects! Don't miss your chance to own this exceptional home in one of Fort Collins' most sought-after neighborhoods. See Virtual Tour Link for a Video Tour!
Zillow last checked: 8 hours ago
Listing updated: January 07, 2025 at 03:44pm
Listed by:
Izzy Olson 970-402-8267,
Soukup Real Estate Services,
Non-IRES Agent 970-593-9002,
Non-IRES
Bought with:
Tamera Nelson
RE/MAX Alliance-FTC Dwtn
Source: IRES,MLS#: 1021247
Facts & features
Interior
Bedrooms & bathrooms
- Bedrooms: 4
- Bathrooms: 4
- Full bathrooms: 2
- 3/4 bathrooms: 1
- 1/2 bathrooms: 1
Primary bedroom
- Area: 208
- Dimensions: 16 x 13
Bedroom 2
- Area: 110
- Dimensions: 11 x 10
Bedroom 3
- Area: 120
- Dimensions: 12 x 10
Bedroom 4
- Area: 100
- Dimensions: 10 x 10
Dining room
- Area: 120
- Dimensions: 12 x 10
Family room
- Area: 169
- Dimensions: 13 x 13
Kitchen
- Area: 210
- Dimensions: 21 x 10
Living room
- Area: 234
- Dimensions: 18 x 13
Heating
- Forced Air
Cooling
- Central Air, Ceiling Fan(s)
Appliances
- Included: Electric Range/Oven, Double Oven, Dishwasher, Refrigerator, Washer, Dryer, Microwave
- Laundry: Upper Level
Features
- High Speed Internet, Eat-in Kitchen, Cathedral/Vaulted Ceilings, Open Floorplan, Walk-In Closet(s), Open Floor Plan, Walk-in Closet
- Flooring: Wood, Wood Floors, Vinyl
- Windows: Window Coverings
- Basement: Partial,Partially Finished,Built-In Radon
- Has fireplace: Yes
- Fireplace features: Gas, Living Room
Interior area
- Total structure area: 2,826
- Total interior livable area: 2,826 sqft
- Finished area above ground: 1,893
- Finished area below ground: 933
Property
Parking
- Total spaces: 3
- Parking features: Heated Garage, Tandem
- Attached garage spaces: 3
- Details: Garage Type: Attached
Features
- Levels: Two
- Stories: 2
- Patio & porch: Patio
- Exterior features: Lighting
- Spa features: Community
- Fencing: Fenced,Wood,Vinyl
Lot
- Size: 8,712 sqft
- Features: Curbs, Gutters, Sidewalks, Lawn Sprinkler System, Cul-De-Sac, Level
Details
- Parcel number: R1614932
- Zoning: RES
- Special conditions: Private Owner
Construction
Type & style
- Home type: SingleFamily
- Architectural style: Contemporary/Modern
- Property subtype: Residential-Detached, Residential
Materials
- Wood/Frame, Brick, Composition Siding
- Roof: Composition
Condition
- Not New, Previously Owned
- New construction: No
- Year built: 2004
Utilities & green energy
- Electric: Electric, City of FT
- Gas: Natural Gas, Xcel Energy
- Sewer: District Sewer
- Water: District Water, FTC/Loveland
- Utilities for property: Natural Gas Available, Electricity Available, Cable Available
Green energy
- Energy efficient items: Southern Exposure
Community & neighborhood
Community
- Community features: Clubhouse, Tennis Court(s), Hot Tub, Pool, Park, Hiking/Biking Trails
Location
- Region: Fort Collins
- Subdivision: Registry Ridge
HOA & financial
HOA
- Has HOA: Yes
- HOA fee: $92 monthly
- Services included: Common Amenities, Management
Other
Other facts
- Listing terms: Cash,Conventional,FHA,VA Loan
- Road surface type: Paved, Asphalt
Price history
| Date | Event | Price |
|---|---|---|
| 1/7/2025 | Sold | $630,000+0.8%$223/sqft |
Source: | ||
| 12/4/2024 | Pending sale | $624,900$221/sqft |
Source: | ||
| 10/24/2024 | Listed for sale | $624,900-0.3%$221/sqft |
Source: | ||
| 10/16/2024 | Listing removed | $626,500$222/sqft |
Source: | ||
| 10/3/2024 | Price change | $626,500-2.1%$222/sqft |
Source: | ||
Public tax history
| Year | Property taxes | Tax assessment |
|---|---|---|
| 2024 | $3,039 +23.3% | $40,548 -1% |
| 2023 | $2,464 -2.8% | $40,942 +41.4% |
| 2022 | $2,535 +6.2% | $28,947 -2.8% |
Find assessor info on the county website
Neighborhood: Registry Ridge
Nearby schools
GreatSchools rating
- 8/10Coyote Ridge Elementary SchoolGrades: PK-5Distance: 1 mi
- 4/10Lucile Erwin Middle SchoolGrades: 6-8Distance: 3.3 mi
- 6/10Loveland High SchoolGrades: 9-12Distance: 4.8 mi
Schools provided by the listing agent
- Elementary: Coyote Ridge
- Middle: Erwin, Lucile
- High: Loveland
Source: IRES. This data may not be complete. We recommend contacting the local school district to confirm school assignments for this home.
Get a cash offer in 3 minutes
Find out how much your home could sell for in as little as 3 minutes with a no-obligation cash offer.
Estimated market value
$626,300
Get a cash offer in 3 minutes
Find out how much your home could sell for in as little as 3 minutes with a no-obligation cash offer.
Estimated market value
$626,300


