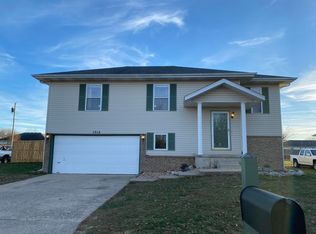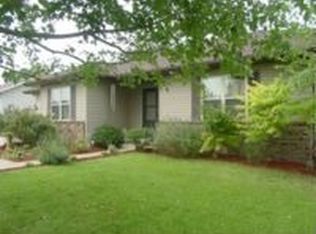Closed
Price Unknown
1508 W Ridgecrest Avenue, Ozark, MO 65721
4beds
1,705sqft
Single Family Residence
Built in 1994
8,276.4 Square Feet Lot
$241,500 Zestimate®
$--/sqft
$1,843 Estimated rent
Home value
$241,500
$229,000 - $254,000
$1,843/mo
Zestimate® history
Loading...
Owner options
Explore your selling options
What's special
It's a 4 bedroom, 2 full baths, 2 livings areas, a 2 car garage, on a corner lot and has a fenced in back yard. There's a large deck for outdoor living and it is located in Ozark South Elementary of the Ozark Schools. Being located about 1.4 miles away from Hwy 65 and less to Wal-Mart, other shopping and dining it has the potential to be that convenient location you're looking for.
Zillow last checked: 8 hours ago
Listing updated: August 02, 2024 at 02:56pm
Listed by:
Noel Rogers 417-839-0375,
Home Team Property
Bought with:
Linda McCroskey, 2007034461
Gault & Co. Realty, LLC
Source: SOMOMLS,MLS#: 60240614
Facts & features
Interior
Bedrooms & bathrooms
- Bedrooms: 4
- Bathrooms: 2
- Full bathrooms: 2
Bedroom 1
- Area: 150.93
- Dimensions: 12.9 x 11.7
Bedroom 2
- Area: 98.5
- Dimensions: 10 x 9.85
Bedroom 3
- Area: 97.5
- Dimensions: 10 x 9.75
Bedroom 4
- Description: Irregular
- Area: 93.63
- Dimensions: 10.7 x 8.75
Family room
- Area: 230
- Dimensions: 20 x 11.5
Other
- Area: 152.76
- Dimensions: 20.1 x 7.6
Living room
- Area: 198.25
- Dimensions: 15.25 x 13
Heating
- Central, Forced Air, Natural Gas
Cooling
- Central Air
Appliances
- Included: Dishwasher, Disposal, Free-Standing Electric Oven, Gas Water Heater, Microwave
- Laundry: In Basement, W/D Hookup
Features
- Walk-In Closet(s), Walk-in Shower
- Flooring: Carpet, Laminate, Vinyl
- Basement: Concrete,Finished,Bath/Stubbed,Walk-Out Access,Partial
- Attic: Access Only:No Stairs
- Has fireplace: No
Interior area
- Total structure area: 1,705
- Total interior livable area: 1,705 sqft
- Finished area above ground: 1,008
- Finished area below ground: 697
Property
Parking
- Total spaces: 2
- Parking features: Driveway
- Attached garage spaces: 2
- Has uncovered spaces: Yes
Features
- Levels: Two
- Stories: 2
- Patio & porch: Covered, Deck
- Exterior features: Rain Gutters
- Fencing: Chain Link
Lot
- Size: 8,276 sqft
- Dimensions: 65.7 x 127
- Features: Corner Lot, Paved
Details
- Parcel number: 110834004005001000
Construction
Type & style
- Home type: SingleFamily
- Architectural style: Split Foyer
- Property subtype: Single Family Residence
Materials
- Brick, Vinyl Siding
- Foundation: Poured Concrete, Slab
- Roof: Shingle
Condition
- Year built: 1994
Utilities & green energy
- Sewer: Public Sewer
- Water: Public
Community & neighborhood
Location
- Region: Ozark
- Subdivision: Oak Hill Estates
Other
Other facts
- Listing terms: Cash,Conventional,FHA,USDA/RD,VA Loan
- Road surface type: Concrete, Asphalt
Price history
| Date | Event | Price |
|---|---|---|
| 5/24/2023 | Sold | -- |
Source: | ||
| 4/21/2023 | Pending sale | $217,000$127/sqft |
Source: | ||
| 4/17/2023 | Listed for sale | $217,000$127/sqft |
Source: | ||
Public tax history
| Year | Property taxes | Tax assessment |
|---|---|---|
| 2024 | $1,315 +0.1% | $21,010 |
| 2023 | $1,313 +9.7% | $21,010 +9.9% |
| 2022 | $1,197 | $19,110 |
Find assessor info on the county website
Neighborhood: 65721
Nearby schools
GreatSchools rating
- 8/10South Elementary SchoolGrades: K-4Distance: 0.5 mi
- 6/10Ozark Jr. High SchoolGrades: 8-9Distance: 2.1 mi
- 8/10Ozark High SchoolGrades: 9-12Distance: 2.5 mi
Schools provided by the listing agent
- Elementary: OZ South
- Middle: Ozark
- High: Ozark
Source: SOMOMLS. This data may not be complete. We recommend contacting the local school district to confirm school assignments for this home.

