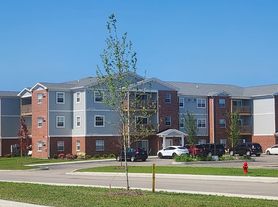Welcome to your home in beautiful Holiday Hills, il area!
Feel at home in this 2868 sqf , 4 bedrooms, 2 full bathrooms, blending timeless charm with modern comfort.
Enjoy bright open living space, fully renovated bathroom, cozy sunroom, along with a featuring modern appliance in kitchen.
Conveniently located near good schools, is one of the city 's most peaceful and family- friendly neighborhoods.
Renter is responsible for utilities (gas, electricity, lawn/snow, water, internet).
Driveway has 4 parking spaces and 2 car garage.
Step outside to an expansive backyard, ideal for outdoor fun and relaxation.
No smoking inside the property.
Pets welcome for an additional $ 20 per month, per pet.
Available for immediate occupancy at Rent $3200 per month without pets and direct deposit $3200.
If you have questions, don't hesitate to contact us at the telephone number on this property listing.
Renter is responsible for all utilities.
House for rent
Accepts Zillow applications
$3,200/mo
1508 W Pine St, Holiday Hills, IL 60051
4beds
2,868sqft
Price may not include required fees and charges.
Single family residence
Available now
Cats, dogs OK
Central air, wall unit
In unit laundry
Attached garage parking
Wall furnace
What's special
Fully renovated bathroomCozy sunroomBright open living spaceExpansive backyardModern appliance in kitchen
- --
- on Zillow |
- --
- views |
- --
- saves |
Travel times
Facts & features
Interior
Bedrooms & bathrooms
- Bedrooms: 4
- Bathrooms: 2
- Full bathrooms: 2
Heating
- Wall Furnace
Cooling
- Central Air, Wall Unit
Appliances
- Included: Dishwasher, Dryer, Microwave, Oven, Refrigerator, Washer
- Laundry: In Unit
Features
- Flooring: Hardwood, Tile
Interior area
- Total interior livable area: 2,868 sqft
Property
Parking
- Parking features: Attached
- Has attached garage: Yes
- Details: Contact manager
Features
- Exterior features: Electricity not included in rent, Gas not included in rent, Heating system: Wall, Internet not included in rent, No Utilities included in rent, Water not included in rent
Details
- Parcel number: 1518255013
Construction
Type & style
- Home type: SingleFamily
- Property subtype: Single Family Residence
Community & HOA
Location
- Region: Holiday Hills
Financial & listing details
- Lease term: 1 Year
Price history
| Date | Event | Price |
|---|---|---|
| 11/12/2025 | Listed for rent | $3,200$1/sqft |
Source: Zillow Rentals | ||
| 2/28/2025 | Sold | $335,000-2.6%$117/sqft |
Source: | ||
| 2/7/2025 | Contingent | $344,000$120/sqft |
Source: | ||
| 2/6/2025 | Listed for sale | $344,000-0.9%$120/sqft |
Source: | ||
| 2/6/2025 | Listing removed | $347,000$121/sqft |
Source: | ||
