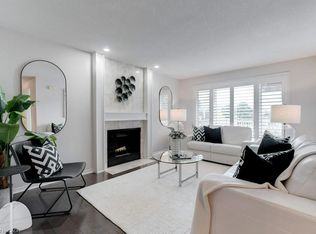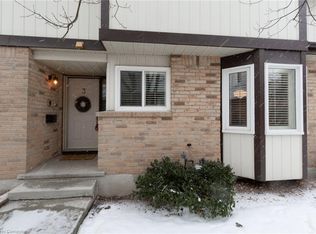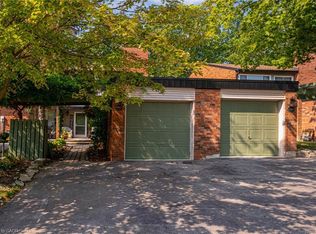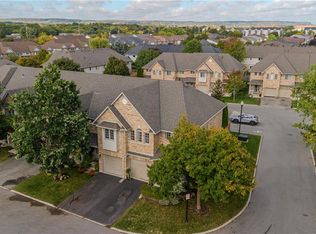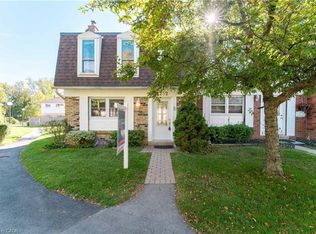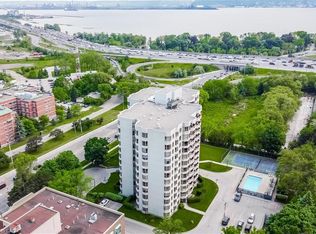1508 Upper Middle Rd #6, Burlington, ON L7P 4M5
What's special
- 8 days |
- 10 |
- 0 |
Zillow last checked: 8 hours ago
Listing updated: January 07, 2026 at 10:35pm
Drew Woolcott, Broker,
RE/MAX Escarpment Realty Inc.
Facts & features
Interior
Bedrooms & bathrooms
- Bedrooms: 3
- Bathrooms: 4
- Full bathrooms: 2
- 1/2 bathrooms: 2
- Main level bathrooms: 2
- Main level bedrooms: 1
Other
- Features: Carpet Free, Ensuite, Laminate
- Level: Main
Bedroom
- Features: Carpet Free, Laminate
- Level: Second
Bedroom
- Features: Carpet Free, Laminate
- Level: Second
Bathroom
- Features: 2-Piece, Tile Floors
- Level: Main
Bathroom
- Features: 3-Piece, Ensuite, Stone Floor
- Level: Main
Bathroom
- Features: 4-Piece, Tile Floors
- Level: Second
Bathroom
- Features: 2-Piece, Tile Floors
- Level: Basement
Breakfast room
- Level: Main
Dining room
- Features: Hardwood Floor
- Level: Main
Foyer
- Level: Main
Kitchen
- Features: California Shutters, Double Vanity, Pantry, Sliding Doors, Tile Floors
- Level: Main
Living room
- Features: California Shutters, Hardwood Floor, Sliding Doors, Vaulted Ceiling(s)
- Level: Main
Office
- Features: Fireplace, Laminate, Wet Bar
- Level: Basement
Heating
- Forced Air, Natural Gas
Cooling
- Central Air
Appliances
- Included: Bar Fridge, Garborator, Built-in Microwave, Dishwasher, Dryer, Refrigerator, Stove, Washer
- Laundry: In Basement
Features
- Central Vacuum, Auto Garage Door Remote(s), Ceiling Fan(s), Wet Bar
- Windows: Window Coverings
- Basement: Full,Finished
- Number of fireplaces: 1
- Fireplace features: Wood Burning
Interior area
- Total structure area: 2,195
- Total interior livable area: 1,446 sqft
- Finished area above ground: 1,446
- Finished area below ground: 749
Video & virtual tour
Property
Parking
- Total spaces: 4
- Parking features: Attached Garage, Garage Door Opener, Inside Entrance, Private Drive Double Wide, Guest
- Attached garage spaces: 2
- Uncovered spaces: 2
Features
- Patio & porch: Terrace, Deck
- Has private pool: Yes
- Pool features: Community, In Ground
- Frontage type: East
Lot
- Features: Urban, Near Golf Course, Highway Access, Park, Place of Worship, Public Transit, Rec./Community Centre, Schools
Details
- Parcel number: 258790018
- Zoning: RL5-183
Construction
Type & style
- Home type: Townhouse
- Architectural style: Two Story
- Property subtype: Row/Townhouse, Residential, Condominium
- Attached to another structure: Yes
Materials
- Aluminum Siding, Brick
- Foundation: Poured Concrete
- Roof: Asphalt Shing
Condition
- 31-50 Years
- New construction: No
Utilities & green energy
- Sewer: Sewer (Municipal)
- Water: Municipal
Community & HOA
Community
- Security: Carbon Monoxide Detector, Carbon Monoxide Detector(s), Smoke Detector(s)
HOA
- Has HOA: Yes
- Amenities included: BBQs Permitted, Pool, Tennis Court(s), Parking
- Services included: Insurance, Building Maintenance, Common Elements, Decks, Doors, Maintenance Grounds, Parking, Property Management Fees, Roof, Snow Removal, Windows
- HOA fee: C$630 monthly
Location
- Region: Burlington
Financial & listing details
- Price per square foot: C$605/sqft
- Annual tax amount: C$3,517
- Date on market: 1/7/2026
- Inclusions: Built-in Microwave, Carbon Monoxide Detector, Central Vac, Dishwasher, Dryer, Garage Door Opener, Refrigerator, Stove, Washer, Window Coverings, Cvac Attachments, Gdo Remotes (X2), Basement Fridge, Electrical Light Fixtures, All Inclusions In "as Is" Condition.
- Exclusions: Main Level Primary Bed Wall Unit, Mirror At Gold Sink, Bedroom Window Swag.
(905) 689-9223
By pressing Contact Agent, you agree that the real estate professional identified above may call/text you about your search, which may involve use of automated means and pre-recorded/artificial voices. You don't need to consent as a condition of buying any property, goods, or services. Message/data rates may apply. You also agree to our Terms of Use. Zillow does not endorse any real estate professionals. We may share information about your recent and future site activity with your agent to help them understand what you're looking for in a home.
Price history
Price history
| Date | Event | Price |
|---|---|---|
| 1/7/2026 | Listed for sale | C$875,000C$605/sqft |
Source: ITSO #40796882 Report a problem | ||
Public tax history
Public tax history
Tax history is unavailable.Climate risks
Neighborhood: Tyandaga
Nearby schools
GreatSchools rating
No schools nearby
We couldn't find any schools near this home.
- Loading
