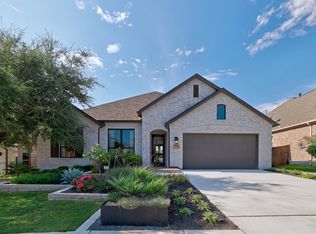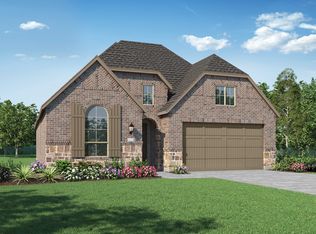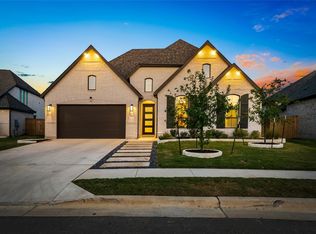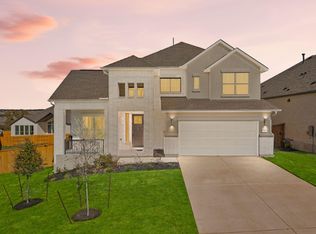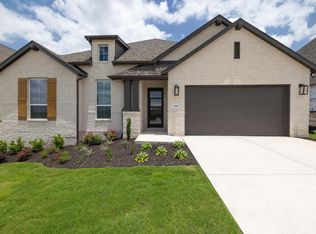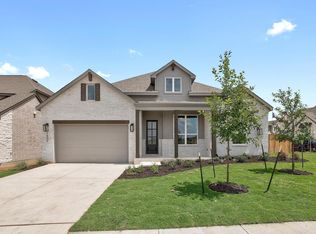Welcome to your dream home! This beautiful two-story residence boasts a thoughtful design, perfect for modern living. This North-East-facing gem ensures abundant natural light throughout the day and offers a warm, inviting atmosphere. With its thoughtful selections, homeowners will enjoy 4 over-sized bedrooms, a large chef inspired kitchen equipped with premium GE Café Series appliances, perfect for cooking and entertaining. Relax on the expansive patio, ideal for outdoor dining, lounging, and entertaining guests. Host movie-night in your entertainment room!!!!
Pending
Price increase: $10K (11/19)
$734,000
1508 Treasure Map Vw, Leander, TX 78641
4beds
3,371sqft
Est.:
Single Family Residence
Built in 2025
0.27 Acres Lot
$-- Zestimate®
$218/sqft
$50/mo HOA
What's special
Expansive patioAbundant natural lightOutdoor diningOver-sized bedroomsChef inspired kitchenEntertainment roomWarm inviting atmosphere
- 323 days |
- 238 |
- 7 |
Zillow last checked: 9 hours ago
Listing updated: November 22, 2025 at 07:09am
Listed by:
Dina Verteramo (888) 524-3182,
HIGHLAND HOMES REALTY (888) 524-3182
Source: Unlock MLS,MLS#: 8478533
Facts & features
Interior
Bedrooms & bathrooms
- Bedrooms: 4
- Bathrooms: 5
- Full bathrooms: 4
- 1/2 bathrooms: 1
- Main level bedrooms: 2
Primary bedroom
- Features: High Ceilings, Recessed Lighting
- Level: First
Primary bathroom
- Features: Vaulted Ceiling(s)
- Level: First
Bonus room
- Level: Second
Game room
- Level: Second
Kitchen
- Features: Kitchen Island, Open to Family Room, Recessed Lighting
- Level: First
Laundry
- Features: Electric Dryer Hookup
- Level: First
Living room
- Level: First
Media room
- Level: First
Office
- Level: First
Heating
- Central
Cooling
- Central Air
Appliances
- Included: Cooktop, Disposal, ENERGY STAR Qualified Appliances, Gas Cooktop
Features
- High Ceilings, Tray Ceiling(s), Kitchen Island, Open Floorplan, Pantry
- Flooring: Carpet, Tile, Wood
- Windows: ENERGY STAR Qualified Windows
Interior area
- Total interior livable area: 3,371 sqft
Property
Parking
- Total spaces: 3
- Parking features: Attached, Tandem
- Attached garage spaces: 3
Accessibility
- Accessibility features: None
Features
- Levels: Two
- Stories: 2
- Patio & porch: Covered
- Exterior features: None
- Pool features: None
- Fencing: Wood, Wrought Iron
- Has view: Yes
- View description: None
- Waterfront features: None
Lot
- Size: 0.27 Acres
- Dimensions: 184 x 71
- Features: Gentle Sloping, Sprinkler - Automatic
Details
- Additional structures: None
- Parcel number: 1508 Treasure Map View
- Special conditions: Standard
Construction
Type & style
- Home type: SingleFamily
- Property subtype: Single Family Residence
Materials
- Foundation: Slab
- Roof: Composition
Condition
- New Construction
- New construction: Yes
- Year built: 2025
Details
- Builder name: Highland Homes
Utilities & green energy
- Sewer: Municipal Utility District (MUD)
- Water: Municipal Utility District (MUD), Public
- Utilities for property: Natural Gas Available
Community & HOA
Community
- Features: Park, Pool, Sidewalks
- Subdivision: Palmera Ridge: Palmera Bluff
HOA
- Has HOA: Yes
- Services included: Common Area Maintenance
- HOA fee: $50 monthly
- HOA name: First Service Residential
Location
- Region: Leander
Financial & listing details
- Price per square foot: $218/sqft
- Date on market: 1/28/2025
- Listing terms: Cash,Conventional,VA Loan
Estimated market value
Not available
Estimated sales range
Not available
Not available
Price history
Price history
| Date | Event | Price |
|---|---|---|
| 11/22/2025 | Pending sale | $734,000$218/sqft |
Source: | ||
| 11/19/2025 | Price change | $734,000+1.4%$218/sqft |
Source: | ||
| 10/21/2025 | Price change | $724,000-6.5%$215/sqft |
Source: | ||
| 10/3/2025 | Price change | $774,000-3.2%$230/sqft |
Source: | ||
| 9/17/2025 | Price change | $799,999-9.6%$237/sqft |
Source: | ||
Public tax history
Public tax history
Tax history is unavailable.BuyAbility℠ payment
Est. payment
$4,714/mo
Principal & interest
$3477
Property taxes
$930
Other costs
$307
Climate risks
Neighborhood: 78641
Nearby schools
GreatSchools rating
- 9/10Tarvin Elementary SchoolGrades: PK-5Distance: 0.6 mi
- 7/10Stacy Kaye Danielson MiddleGrades: 6-8Distance: 3.7 mi
- 6/10Glenn High SchoolGrades: 9-12Distance: 3.8 mi
Schools provided by the listing agent
- Elementary: Tarvin
- Middle: Danielson
- High: Glenn
- District: Leander ISD
Source: Unlock MLS. This data may not be complete. We recommend contacting the local school district to confirm school assignments for this home.
- Loading
