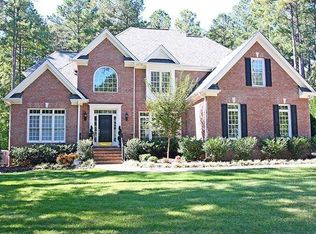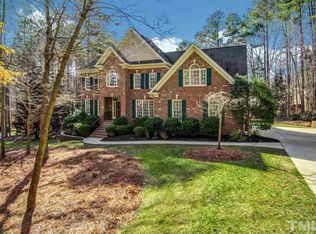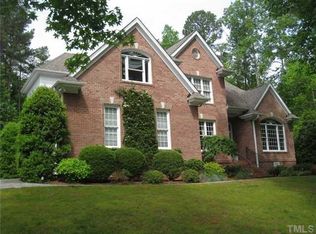Sold for $1,400,000
$1,400,000
1508 Tradescant Ct, Raleigh, NC 27613
5beds
5,671sqft
Single Family Residence, Residential
Built in 2000
0.95 Acres Lot
$1,385,900 Zestimate®
$247/sqft
$5,530 Estimated rent
Home value
$1,385,900
$1.32M - $1.46M
$5,530/mo
Zestimate® history
Loading...
Owner options
Explore your selling options
What's special
Welcome to 1508 Tradescant Court — where timeless style meets living function. Tucked on a quiet North Raleigh cul-de-sac, this custom 5-bedroom, 4-bath estate offers more than 5,600 sq. ft. of thoughtfully designed living space on a private setting perfect for both entertaining and everyday life. From the white-painted brick exterior and manicured landscaping to the freshly refinished hardwoods enhanced by a 10'' structural steel beam, every detail was designed with both beauty and durability in mind. The designer kitchen is the true heart of the home, featuring marble countertops, a Thermador gas cooktop, and upgraded appliances—ideal for gatherings that flow seamlessly into the open family room and screened porch. The flexible layout offers space for every stage of life, including: Main-floor guest/in-law suite (with laundry rough-in) for visitors or extended family. Expansive upstairs primary retreat with a cozy fireplace, sitting room, spa-inspired bath (renovated in 2025), and a custom 500+ sq. ft. dressing-room-style closet worthy of a magazine spread. Finished third floor, plumbed for a 5th bath, perfect for a playroom, media space, or teen hangout. Four-car garage offering storage for vehicles, sports gear, and hobbies. Outdoors, the fenced backyard oasis and rebuilt screened porch invite relaxation, play, and year-round entertaining. This home also provides peace of mind with 2025 energy-efficient windows (rear of home), updated LED lighting, a whole-house natural gas generator, and a tankless water heater. The septic system was pumped and inspected in June 2024. Highlights at a glance: 5,600+ sq. ft. | 5 bedrooms | 4 baths Main-floor guest suite + flexible play/bonus spaces Primary suite with fireplace, sitting room & spa bath 500+ sq. ft. custom dressing closet Media room & third floor, plumbed for bath 4-car garage & fenced yard Luxury, privacy, and function — all in one of North Raleigh's most desirable neighborhoods. Please provide Proof of Funds with all offers.
Zillow last checked: 8 hours ago
Listing updated: November 10, 2025 at 02:35pm
Listed by:
Mandy Moultrie 404-987-1463,
Berkshire Hathaway HomeService
Bought with:
Ana Victoria Echem, 358416
Better Homes & Gardens Real Es
Source: Doorify MLS,MLS#: 10108532
Facts & features
Interior
Bedrooms & bathrooms
- Bedrooms: 5
- Bathrooms: 4
- Full bathrooms: 4
Heating
- Electric, Heat Pump, Hot Water
Cooling
- Ceiling Fan(s), Central Air, Electric, Zoned
Appliances
- Included: Built-In Gas Oven, Built-In Gas Range, Built-In Range, Cooktop, Dishwasher, Double Oven, Dryer, Free-Standing Refrigerator, Freezer, Gas Cooktop, Gas Oven, Gas Range, Gas Water Heater, Microwave, Oven, Range, Range Hood, Refrigerator, Stainless Steel Appliance(s), Tankless Water Heater, Trash Compactor, Washer, Washer/Dryer, Water Heater
- Laundry: Electric Dryer Hookup, In Hall, Inside, Laundry Closet, Laundry Room, Lower Level, Main Level, Multiple Locations, Upper Level, Washer Hookup, Other, See Remarks
Features
- Bathtub Only, Bathtub/Shower Combination, Breakfast Bar, Pantry, Cathedral Ceiling(s), Ceiling Fan(s), Chandelier, Crown Molding, Double Vanity, Dressing Room, Dual Closets, Eat-in Kitchen, Entrance Foyer, Granite Counters, High Ceilings, High Speed Internet, Kitchen Island, Kitchen/Dining Room Combination, Living/Dining Room Combination, Nursery, Open Floorplan, Room Over Garage, Separate Shower, Shower Only, Smooth Ceilings, Soaking Tub, Sound System, Storage, Tray Ceiling(s), Walk-In Closet(s), Walk-In Shower, Water Closet, Wet Bar, Wired for Sound
- Flooring: Brick, Carpet, Combination, Concrete, Hardwood, Pavers, Plank, Tile, Wood, Other
- Doors: Storm Door(s)
- Windows: Aluminum Frames, Blinds, ENERGY STAR Qualified Windows, Plantation Shutters, Shutters, Skylight(s)
- Basement: Crawl Space, Storage Space, Walk-Out Access
- Number of fireplaces: 2
- Fireplace features: Bath, Bedroom, Double Sided, Family Room, Gas, Gas Log, Great Room, Living Room, Master Bedroom, See Through
- Common walls with other units/homes: No Common Walls
Interior area
- Total structure area: 5,671
- Total interior livable area: 5,671 sqft
- Finished area above ground: 5,671
- Finished area below ground: 0
Property
Parking
- Total spaces: 8
- Parking features: Additional Parking, Attached, Concrete, Covered, Driveway, Garage, Garage Door Opener, Garage Faces Front, Garage Faces Side, On Site, Private, Workshop in Garage
- Attached garage spaces: 4
- Uncovered spaces: 4
Accessibility
- Accessibility features: Level Flooring, Standby Generator, Visitor Bathroom
Features
- Levels: Three Or More, Tri-Level
- Stories: 3
- Patio & porch: Covered, Deck, Enclosed, Patio, Porch, Screened
- Exterior features: Basketball Court, Fenced Yard, Private Yard, Rain Gutters, Storage
- Pool features: None
- Spa features: None
- Fencing: Back Yard, Fenced, Full, Gate, Wrought Iron
- Has view: Yes
- View description: Forest, Neighborhood, Trees/Woods
Lot
- Size: 0.95 Acres
- Features: Back Yard, Cleared, Cul-De-Sac, Few Trees, Front Yard, Hardwood Trees, Landscaped, Level, Partially Cleared, Private, Secluded, Sprinklers In Front, Wooded
Details
- Additional structures: Garage(s), Second Garage, Storage
- Parcel number: 0890019409
- Special conditions: Standard
Construction
Type & style
- Home type: SingleFamily
- Architectural style: Modern, Traditional, Transitional
- Property subtype: Single Family Residence, Residential
Materials
- Brick, Fiber Cement
- Foundation: Brick/Mortar, Combination
- Roof: Shingle, See Remarks
Condition
- New construction: No
- Year built: 2000
Utilities & green energy
- Sewer: Septic Tank
- Water: Public
- Utilities for property: Cable Available, Electricity Available, Electricity Connected, Natural Gas Available, Natural Gas Connected, Phone Available, Phone Connected, Septic Available, Septic Connected, Sewer Connected, Water Available, Water Connected
Green energy
- Energy efficient items: Appliances, Windows
Community & neighborhood
Community
- Community features: Stable(s), Street Lights
Location
- Region: Raleigh
- Subdivision: Roseington
HOA & financial
HOA
- Has HOA: Yes
- HOA fee: $400 annually
- Amenities included: Management, None
- Services included: Storm Water Maintenance, Unknown
Other
Other facts
- Road surface type: Asphalt, Concrete, Paved
Price history
| Date | Event | Price |
|---|---|---|
| 11/10/2025 | Sold | $1,400,000-3.4%$247/sqft |
Source: | ||
| 10/4/2025 | Pending sale | $1,450,000$256/sqft |
Source: | ||
| 8/29/2025 | Price change | $1,450,000-3.3%$256/sqft |
Source: | ||
| 7/10/2025 | Listed for sale | $1,500,000+101.3%$265/sqft |
Source: | ||
| 10/12/2017 | Sold | $745,000-12.3%$131/sqft |
Source: | ||
Public tax history
| Year | Property taxes | Tax assessment |
|---|---|---|
| 2025 | $6,680 +3% | $1,041,248 |
| 2024 | $6,486 +4.8% | $1,041,248 +31.6% |
| 2023 | $6,187 +7.9% | $791,002 |
Find assessor info on the county website
Neighborhood: 27613
Nearby schools
GreatSchools rating
- 9/10Pleasant Union ElementaryGrades: PK-5Distance: 1.1 mi
- 8/10West Millbrook MiddleGrades: 6-8Distance: 5.4 mi
- 6/10Millbrook HighGrades: 9-12Distance: 7.8 mi
Schools provided by the listing agent
- Elementary: Wake - Pleasant Union
- Middle: Wake - West Millbrook
- High: Wake - Millbrook
Source: Doorify MLS. This data may not be complete. We recommend contacting the local school district to confirm school assignments for this home.
Get a cash offer in 3 minutes
Find out how much your home could sell for in as little as 3 minutes with a no-obligation cash offer.
Estimated market value$1,385,900
Get a cash offer in 3 minutes
Find out how much your home could sell for in as little as 3 minutes with a no-obligation cash offer.
Estimated market value
$1,385,900


