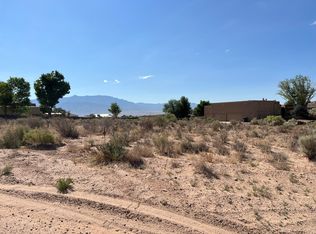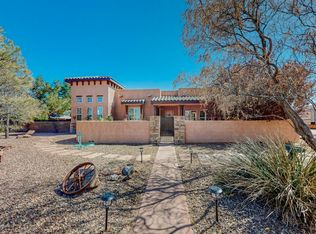Sold
Price Unknown
1508 Superior Ct NE, Rio Rancho, NM 87144
3beds
2,007sqft
Single Family Residence
Built in 2003
1 Acres Lot
$546,000 Zestimate®
$--/sqft
$2,546 Estimated rent
Home value
$546,000
$497,000 - $601,000
$2,546/mo
Zestimate® history
Loading...
Owner options
Explore your selling options
What's special
Gorgeous Custom Adobe Home with Southwest Flair on 1-Acre LotWelcome to your dream home! This stunning custom SW home, nestled on a 1-acre lot with views, zoned for horse.. has the perfect blend of Southwest charm and modern amenities. Designed with thoughtful attention to detail, this home provides a spacious, comfortable living environment both inside and out. Zoned E-1 this property is ideal for those looking to enjoy the beauty and serenity of the New Mexico desert while having ample space for personal activities, hobbies, and relaxation. CLICK ON MORE
Zillow last checked: 8 hours ago
Listing updated: May 16, 2025 at 06:00am
Listed by:
Reuben N Rodrigues 505-228-9329,
Realty One of New Mexico
Bought with:
Ronald Bryan Valencia, 50448
Realty One of New Mexico
Source: SWMLS,MLS#: 1080445
Facts & features
Interior
Bedrooms & bathrooms
- Bedrooms: 3
- Bathrooms: 3
- Full bathrooms: 2
- 1/2 bathrooms: 1
Primary bedroom
- Level: Main
- Area: 233.09
- Dimensions: 14.3 x 16.3
Bedroom 2
- Level: Main
- Area: 205.92
- Dimensions: 15.6 x 13.2
Bedroom 3
- Level: Main
- Area: 133.44
- Dimensions: 11.12 x 12
Dining room
- Level: Main
- Area: 103
- Dimensions: 10.3 x 10
Family room
- Level: Main
- Area: 258.38
- Dimensions: 17.1 x 15.11
Kitchen
- Level: Main
- Area: 165.39
- Dimensions: 11.1 x 14.9
Living room
- Level: Main
- Area: 169.98
- Dimensions: 11.11 x 15.3
Heating
- Radiant
Cooling
- Evaporative Cooling
Appliances
- Included: Built-In Gas Oven, Built-In Gas Range, Cooktop, Dryer, Dishwasher, Disposal, Refrigerator, Range Hood, Washer
- Laundry: Washer Hookup, Electric Dryer Hookup, Gas Dryer Hookup
Features
- Beamed Ceilings, Breakfast Bar, Ceiling Fan(s), Separate/Formal Dining Room, Dual Sinks, Entrance Foyer, Great Room, High Ceilings, Home Office, Jetted Tub, Kitchen Island, Main Level Primary, Pantry, Separate Shower, Walk-In Closet(s)
- Flooring: Tile
- Windows: Double Pane Windows, Insulated Windows, Vinyl
- Has basement: No
- Number of fireplaces: 1
- Fireplace features: Kiva, Wood Burning
Interior area
- Total structure area: 2,007
- Total interior livable area: 2,007 sqft
Property
Parking
- Total spaces: 4
- Parking features: Attached, Garage, Garage Door Opener, Oversized
- Attached garage spaces: 4
Accessibility
- Accessibility features: None
Features
- Levels: One
- Stories: 1
- Patio & porch: Covered, Open, Patio
- Exterior features: Courtyard, Fully Fenced, Private Yard, Sprinkler/Irrigation
- Fencing: Wall
Lot
- Size: 1 Acres
- Features: Landscaped, Sprinklers Automatic, Xeriscape
Details
- Parcel number: R136628
- Zoning description: E-1
Construction
Type & style
- Home type: SingleFamily
- Architectural style: Pueblo
- Property subtype: Single Family Residence
Materials
- Frame, Synthetic Stucco
- Foundation: Permanent
- Roof: Membrane,Pitched,Rubber,Shingle
Condition
- Resale
- New construction: No
- Year built: 2003
Details
- Builder name: Ranco Homes
Utilities & green energy
- Sewer: Septic Tank
- Water: Private, Well
- Utilities for property: Electricity Connected, Natural Gas Connected
Green energy
- Energy generation: None
- Water conservation: Water-Smart Landscaping
Community & neighborhood
Location
- Region: Rio Rancho
Other
Other facts
- Listing terms: Cash,Conventional,FHA
- Road surface type: Dirt
Price history
| Date | Event | Price |
|---|---|---|
| 5/15/2025 | Sold | -- |
Source: | ||
| 3/28/2025 | Pending sale | $549,900$274/sqft |
Source: | ||
| 3/21/2025 | Listed for sale | $549,900+94%$274/sqft |
Source: | ||
| 4/18/2014 | Sold | -- |
Source: Agent Provided Report a problem | ||
| 2/1/2014 | Price change | $283,500-2.2%$141/sqft |
Source: Coldwell Banker Legacy #804779 Report a problem | ||
Public tax history
| Year | Property taxes | Tax assessment |
|---|---|---|
| 2025 | $3,647 -0.3% | $104,507 +3% |
| 2024 | $3,657 +2.6% | $101,463 +3% |
| 2023 | $3,563 +1.9% | $98,508 +3% |
Find assessor info on the county website
Neighborhood: Chamiza Estates
Nearby schools
GreatSchools rating
- 7/10Enchanted Hills Elementary SchoolGrades: K-5Distance: 1.6 mi
- 7/10Rio Rancho Middle SchoolGrades: 6-8Distance: 0.3 mi
- 7/10V Sue Cleveland High SchoolGrades: 9-12Distance: 2 mi
Schools provided by the listing agent
- Elementary: Enchanted Hills
- Middle: Rio Rancho Mid High
- High: V. Sue Cleveland
Source: SWMLS. This data may not be complete. We recommend contacting the local school district to confirm school assignments for this home.
Get a cash offer in 3 minutes
Find out how much your home could sell for in as little as 3 minutes with a no-obligation cash offer.
Estimated market value$546,000
Get a cash offer in 3 minutes
Find out how much your home could sell for in as little as 3 minutes with a no-obligation cash offer.
Estimated market value
$546,000

