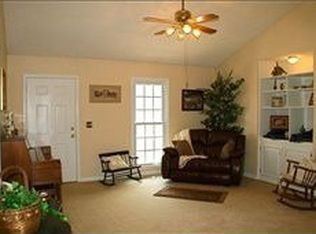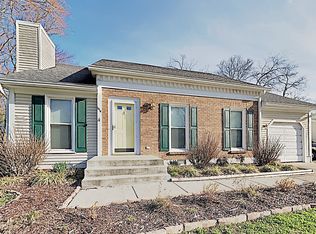Closed
$342,000
1508 Stonehill Rd, Mount Juliet, TN 37122
3beds
1,262sqft
Single Family Residence, Residential
Built in 1987
0.32 Acres Lot
$345,600 Zestimate®
$271/sqft
$2,187 Estimated rent
Home value
$345,600
$325,000 - $370,000
$2,187/mo
Zestimate® history
Loading...
Owner options
Explore your selling options
What's special
Welcome 1508 Stone Hill Rd! This charming home with 3 bedrooms, 2 bathrooms, an open floorplan, zoned to highly rated Wilson County schools is sure to check all the boxes! The oversized deck and fenced in backyard is perfect for outdoor entertainment and/or children so bring the whole family! New updates include: exterior fixtures, several new windows, new kitchen appliances, new Goodman AC unit, all new ducts in crawlspace, updated plumbing, fresh paint, carpet replaced with vinyl planks, and fresh landscaping. Enjoy the convenience of all the shopping Providence has to offer, or quickly hop on the interstate as both are just 5 minutes away! Just 20 minutes to Nashville. Don't miss out on this rare opportunity in Belinda City with NO HOA!! Call listing agent for a private showing. Renting permitted.
Zillow last checked: 8 hours ago
Listing updated: July 03, 2024 at 02:46pm
Listing Provided by:
Lindsay Brewster 615-497-7084,
LPT Realty LLC
Bought with:
Deborah Vahle, 344841
Parks Compass
Source: RealTracs MLS as distributed by MLS GRID,MLS#: 2664875
Facts & features
Interior
Bedrooms & bathrooms
- Bedrooms: 3
- Bathrooms: 2
- Full bathrooms: 2
- Main level bedrooms: 3
Bedroom 1
- Features: Full Bath
- Level: Full Bath
- Area: 224 Square Feet
- Dimensions: 14x16
Bedroom 2
- Area: 132 Square Feet
- Dimensions: 11x12
Bedroom 3
- Features: Extra Large Closet
- Level: Extra Large Closet
- Area: 156 Square Feet
- Dimensions: 12x13
Heating
- Central, Heat Pump
Cooling
- Central Air
Appliances
- Included: Dishwasher, Microwave, Refrigerator, Electric Oven, Electric Range
- Laundry: Electric Dryer Hookup, Washer Hookup
Features
- Ceiling Fan(s), Entrance Foyer, Primary Bedroom Main Floor, High Speed Internet
- Flooring: Vinyl
- Basement: Crawl Space
- Has fireplace: No
Interior area
- Total structure area: 1,262
- Total interior livable area: 1,262 sqft
- Finished area above ground: 1,262
Property
Parking
- Parking features: Driveway
- Has uncovered spaces: Yes
Features
- Levels: One
- Stories: 1
- Patio & porch: Deck, Porch
- Fencing: Back Yard
Lot
- Size: 0.32 Acres
- Dimensions: 70 x 150
- Features: Level
Details
- Parcel number: 095A D 03300 000
- Special conditions: Owner Agent
- Other equipment: Satellite Dish
Construction
Type & style
- Home type: SingleFamily
- Architectural style: Ranch
- Property subtype: Single Family Residence, Residential
Materials
- Brick, Vinyl Siding
- Roof: Asphalt
Condition
- New construction: No
- Year built: 1987
Utilities & green energy
- Sewer: Public Sewer
- Water: Public
- Utilities for property: Water Available, Cable Connected
Community & neighborhood
Security
- Security features: Smoke Detector(s)
Location
- Region: Mount Juliet
- Subdivision: Deer Park 4
Price history
| Date | Event | Price |
|---|---|---|
| 7/3/2024 | Sold | $342,000-10%$271/sqft |
Source: | ||
| 6/11/2024 | Pending sale | $379,900$301/sqft |
Source: | ||
| 6/8/2024 | Listed for sale | $379,900+89.1%$301/sqft |
Source: | ||
| 5/27/2020 | Listing removed | $1,700$1/sqft |
Source: EXP Realty #2149591 Report a problem | ||
| 5/18/2020 | Listed for rent | $1,700+6.3%$1/sqft |
Source: EXP Realty #2149591 Report a problem | ||
Public tax history
| Year | Property taxes | Tax assessment |
|---|---|---|
| 2024 | $840 | $41,600 |
| 2023 | $840 | $41,600 |
| 2022 | $840 | $41,600 |
Find assessor info on the county website
Neighborhood: 37122
Nearby schools
GreatSchools rating
- 9/10Rutland Elementary SchoolGrades: PK-5Distance: 0.6 mi
- 8/10Gladeville Middle SchoolGrades: 6-8Distance: 4.3 mi
- 7/10Wilson Central High SchoolGrades: 9-12Distance: 4.8 mi
Schools provided by the listing agent
- Elementary: Rutland Elementary
- Middle: Gladeville Middle School
- High: Wilson Central High School
Source: RealTracs MLS as distributed by MLS GRID. This data may not be complete. We recommend contacting the local school district to confirm school assignments for this home.
Get a cash offer in 3 minutes
Find out how much your home could sell for in as little as 3 minutes with a no-obligation cash offer.
Estimated market value
$345,600
Get a cash offer in 3 minutes
Find out how much your home could sell for in as little as 3 minutes with a no-obligation cash offer.
Estimated market value
$345,600

