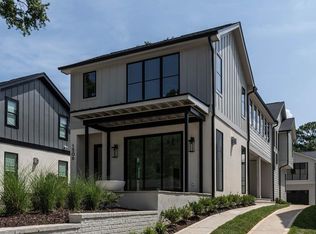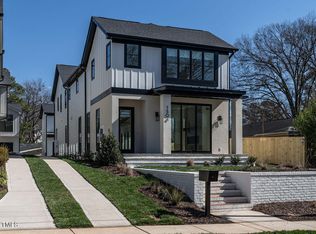Sold for $1,640,417
$1,640,417
1508 Scales St, Raleigh, NC 27608
5beds
3,087sqft
Single Family Residence, Residential
Built in 2023
6,969.6 Square Feet Lot
$1,712,800 Zestimate®
$531/sqft
$4,842 Estimated rent
Home value
$1,712,800
$1.59M - $1.85M
$4,842/mo
Zestimate® history
Loading...
Owner options
Explore your selling options
What's special
Situated in the heart of Five Points, this 2023 new construction contemporary style home offers a clean & elegant design with sleek architectural features. With an expansive 21’ folding glass door opening the kitchen to side patio and the Pella black framed windows throughout the house, the indoor & outdoor flow, aesthetics, and abundance of natural light elevates the whole feel of this home. Some other notable features include the luxurious primary suite with 16’x10’ closet, finely-appointed kitchen, oversized scullery and wine closet, open staircase with oak treads, 10’ ceilings on main level, 8’ interior doors on main level, hardwoods through most of home, & great outdoor flow to patio & balcony. A rear 2 car-garage and rear accessory dwelling unit adds an extra 600+ sq. ft with bedroom, living room and kitchen. Home is walking distance to all of Five Points' amenities.
Zillow last checked: 8 hours ago
Listing updated: October 27, 2025 at 07:48pm
Listed by:
Wilson Crow 919-810-8665,
RE/MAX Advantage
Bought with:
Tina Caul, 267133
EXP Realty LLC
Source: Doorify MLS,MLS#: 2488300
Facts & features
Interior
Bedrooms & bathrooms
- Bedrooms: 5
- Bathrooms: 5
- Full bathrooms: 5
Heating
- Electric, Forced Air, Heat Pump, Natural Gas, Zoned
Cooling
- Electric, Gas, Zoned
Appliances
- Included: Dishwasher, Electric Water Heater, Gas Cooktop, Gas Water Heater, Microwave, Plumbed For Ice Maker, Range Hood, Tankless Water Heater, Oven
- Laundry: Laundry Room, Upper Level
Features
- Double Vanity, Entrance Foyer, High Ceilings, Kitchen/Dining Room Combination, Pantry, Quartz Counters, Shower Only, Vaulted Ceiling(s), Walk-In Closet(s), Walk-In Shower
- Flooring: Carpet, Hardwood, Vinyl, Tile
- Windows: Insulated Windows
- Number of fireplaces: 1
- Fireplace features: Gas, Living Room
Interior area
- Total structure area: 3,087
- Total interior livable area: 3,087 sqft
- Finished area above ground: 3,087
- Finished area below ground: 0
Property
Parking
- Total spaces: 2
- Parking features: Concrete, Detached, Driveway, Garage
- Garage spaces: 2
Features
- Levels: Two
- Stories: 2
- Patio & porch: Covered, Patio, Porch
- Exterior features: Rain Gutters
- Has view: Yes
Lot
- Size: 6,969 sqft
- Features: Landscaped
Details
- Parcel number: 1704565403
Construction
Type & style
- Home type: SingleFamily
- Architectural style: Contemporary, Transitional
- Property subtype: Single Family Residence, Residential
Materials
- Fiber Cement, Stucco, Wood Siding
- Foundation: Brick/Mortar
Condition
- New construction: Yes
- Year built: 2023
Details
- Builder name: Hayes Barton Homes INC
Utilities & green energy
- Sewer: Public Sewer
- Water: Public
Community & neighborhood
Location
- Region: Raleigh
- Subdivision: Hayes Barton
HOA & financial
HOA
- Has HOA: No
- Services included: Unknown
Price history
| Date | Event | Price |
|---|---|---|
| 4/14/2023 | Sold | $1,640,417-0.6%$531/sqft |
Source: | ||
| 12/29/2022 | Pending sale | $1,650,000$534/sqft |
Source: | ||
Public tax history
| Year | Property taxes | Tax assessment |
|---|---|---|
| 2025 | $14,060 +0.4% | $1,607,643 |
| 2024 | $14,002 +63.2% | $1,607,643 +49.1% |
| 2023 | $8,579 | $1,078,511 +208.1% |
Find assessor info on the county website
Neighborhood: Five Points
Nearby schools
GreatSchools rating
- 9/10Underwood ElementaryGrades: K-5Distance: 0.2 mi
- 6/10Oberlin Middle SchoolGrades: 6-8Distance: 1.2 mi
- 7/10Needham Broughton HighGrades: 9-12Distance: 0.9 mi
Schools provided by the listing agent
- Elementary: Wake - Underwood
- Middle: Wake - Oberlin
- High: Wake - Broughton
Source: Doorify MLS. This data may not be complete. We recommend contacting the local school district to confirm school assignments for this home.
Get a cash offer in 3 minutes
Find out how much your home could sell for in as little as 3 minutes with a no-obligation cash offer.
Estimated market value$1,712,800
Get a cash offer in 3 minutes
Find out how much your home could sell for in as little as 3 minutes with a no-obligation cash offer.
Estimated market value
$1,712,800

