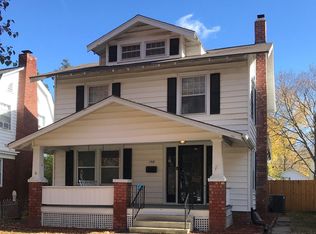Sold on 08/07/24
Price Unknown
1508 SW Jewell Ave, Topeka, KS 66604
4beds
1,836sqft
Single Family Residence, Residential
Built in 1912
7,840.8 Square Feet Lot
$177,200 Zestimate®
$--/sqft
$1,999 Estimated rent
Home value
$177,200
$152,000 - $198,000
$1,999/mo
Zestimate® history
Loading...
Owner options
Explore your selling options
What's special
The covered front porch that just screams for a porch swing. A 40' x 30' detached garage that doubles as a workshop, man cave or she shed. Classic hardwood floors in good condition that just need to be refinished. Custom stained-glass windows in the living and dining rooms. A second-floor bedroom with a delightful small art studio overlooking the backyard garden. That safe place to come home to that sheltered and nurtured the previous family for 60 years. For the buyer that appreciates a timeless beauty in a distinctive neighborhood near Washburn University, this is the home. It has some wallpaper and needs fresh paint and other cosmetic attention, but it has the classic features and superior construction characteristic of homes built in the early 20th century. A whole house inspection report is available. The garage has one double wide overhead door, but room to maneuver multiple cars. It will be clean and empty before closing. Seller will consider all offers but prefers "as is" offers.
Zillow last checked: 8 hours ago
Listing updated: August 08, 2024 at 05:59am
Listed by:
Annette Harper 785-633-9146,
Coldwell Banker American Home
Bought with:
Annette Harper, 00223068
Coldwell Banker American Home
Source: Sunflower AOR,MLS#: 231302
Facts & features
Interior
Bedrooms & bathrooms
- Bedrooms: 4
- Bathrooms: 2
- Full bathrooms: 2
Primary bedroom
- Level: Upper
- Area: 150.58
- Dimensions: 13' x 11'7
Bedroom 2
- Level: Upper
- Area: 141.17
- Dimensions: 12'10 x 11'
Bedroom 3
- Level: Upper
- Area: 106.22
- Dimensions: 11'1 x 9'7
Bedroom 4
- Level: Upper
- Dimensions: 10'11 x 9'9 +8'5 x 7'4
Dining room
- Level: Main
- Area: 182.14
- Dimensions: 13'10 x 13'2
Kitchen
- Level: Main
- Area: 115.21
- Dimensions: 13'2 x 8'9
Laundry
- Level: Main
Living room
- Level: Main
- Area: 272.21
- Dimensions: 23'2 x 11'9
Heating
- Natural Gas
Cooling
- Central Air
Appliances
- Included: Electric Cooktop, Dishwasher, Refrigerator
- Laundry: Main Level, Separate Room
Features
- Flooring: Hardwood, Ceramic Tile
- Doors: Storm Door(s)
- Basement: Stone/Rock,Full,Unfinished
- Has fireplace: Yes
- Fireplace features: Wood Burning, Living Room
Interior area
- Total structure area: 1,836
- Total interior livable area: 1,836 sqft
- Finished area above ground: 1,836
- Finished area below ground: 0
Property
Parking
- Parking features: Detached
Features
- Levels: Two
- Patio & porch: Covered
- Fencing: Fenced
Lot
- Size: 7,840 sqft
- Dimensions: 50 x 155
- Features: Sidewalk
Details
- Parcel number: R44227
- Special conditions: Standard,Not Arm's Length Sale
Construction
Type & style
- Home type: SingleFamily
- Property subtype: Single Family Residence, Residential
Materials
- Frame, Stucco
- Roof: Composition
Condition
- Year built: 1912
Utilities & green energy
- Water: Public
Community & neighborhood
Location
- Region: Topeka
- Subdivision: College Lawn
Price history
| Date | Event | Price |
|---|---|---|
| 8/7/2024 | Sold | -- |
Source: | ||
| 6/18/2024 | Pending sale | $218,400$119/sqft |
Source: | ||
| 6/5/2024 | Listing removed | -- |
Source: | ||
| 11/19/2023 | Price change | $218,400-5%$119/sqft |
Source: | ||
| 10/6/2023 | Listed for sale | $229,900$125/sqft |
Source: | ||
Public tax history
| Year | Property taxes | Tax assessment |
|---|---|---|
| 2025 | -- | $19,192 +3% |
| 2024 | $2,603 +3.7% | $18,634 +7% |
| 2023 | $2,509 +11.5% | $17,415 +15% |
Find assessor info on the county website
Neighborhood: College Hill
Nearby schools
GreatSchools rating
- 4/10Randolph Elementary SchoolGrades: PK-5Distance: 0.4 mi
- 4/10Robinson Middle SchoolGrades: 6-8Distance: 0.6 mi
- 5/10Topeka High SchoolGrades: 9-12Distance: 1.2 mi
Schools provided by the listing agent
- Elementary: Randolph Elementary School/USD 501
- Middle: Robinson Middle School/USD 501
- High: Topeka High School/USD 501
Source: Sunflower AOR. This data may not be complete. We recommend contacting the local school district to confirm school assignments for this home.
