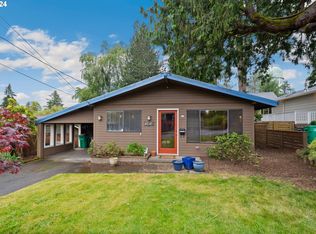Beautifully restored by a professional designer, this home is loaded with modern features. Stainless steel appliances, quartz counter tops and custom cabinets in the cooks kitchen. Huge wrap around deck. Large daylight basement with family room, laundry room and exterior entrance. New roof, furnace, windows, plumbing, electrical and so much more. Large secluded lot.
This property is off market, which means it's not currently listed for sale or rent on Zillow. This may be different from what's available on other websites or public sources.
