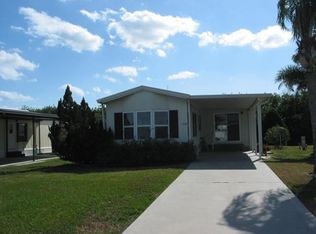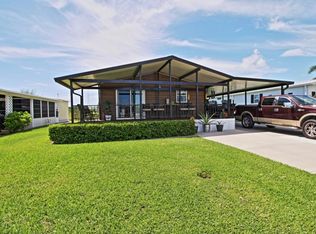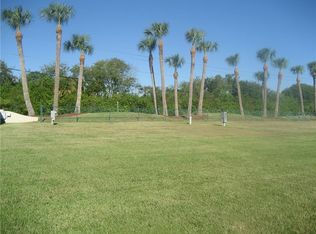Sold for $146,500 on 02/23/24
$146,500
1508 SW 44th Blvd, Okeechobee, FL 34974
2beds
908sqft
Mobile Home
Built in 1989
4,965 Square Feet Lot
$150,200 Zestimate®
$161/sqft
$1,681 Estimated rent
Home value
$150,200
$138,000 - $162,000
$1,681/mo
Zestimate® history
Loading...
Owner options
Explore your selling options
What's special
Welcome to your cozy retreat in the heart of the vibrant 55+ community! This meticulously maintained 2-bedroom, 2-bathroom mobile home exudes charm and comfort, making it the perfect place to call home. As you step inside, you'll immediately notice the fresh and inviting atmosphere. The entire home boasts new ceiling fans and a newer air conditioning system (2021), ensuring year-round comfort. The recently replaced roof and hot water heater provide peace of mind and worry-free living. This mobile home comes partially furnished, making the transition to your new abode a breeze. The tasteful laminate flooring throughout the main living areas adds a touch of sophistication, while plush carpeting in the bedrooms provides warmth and comfort. One of the highlights of this property is the beautiful front porch, ideal for enjoying your morning coffee or evening relaxation while taking in the serene surroundings of the community. Additionally, a spacious covered carport offers ample space not only for your vehicle but also for your boat, ensuring all your recreational needs are met. For those who enjoy tinkering or need extra storage space, an outside storage/workshop area is a valuable addition. This versatile space can accommodate your tools, hobby equipment, or any storage needs you may have.
Zillow last checked: 8 hours ago
Listing updated: February 26, 2024 at 07:35am
Listing Provided by:
Rebecca Barber 863-697-9786,
FLORIDA HOMES REALTY & MORTGAGE 904-996-9144
Bought with:
Joe Stas
MIRA REALTY LLC
Source: Stellar MLS,MLS#: OK223635 Originating MLS: Tampa
Originating MLS: Tampa

Facts & features
Interior
Bedrooms & bathrooms
- Bedrooms: 2
- Bathrooms: 2
- Full bathrooms: 2
Primary bedroom
- Features: Ceiling Fan(s), Built-in Closet
- Level: First
- Dimensions: 12x13
Primary bathroom
- Level: First
- Dimensions: 10x9
Kitchen
- Level: First
- Dimensions: 12x13
Living room
- Level: First
- Dimensions: 12x14
Heating
- Central
Cooling
- Central Air
Appliances
- Included: Electric Water Heater, Microwave, Range, Refrigerator, Washer
- Laundry: Electric Dryer Hookup, Inside, Washer Hookup
Features
- Ceiling Fan(s), Open Floorplan, Primary Bedroom Main Floor
- Flooring: Carpet, Laminate
- Doors: Sliding Doors
- Has fireplace: No
Interior area
- Total structure area: 1,654
- Total interior livable area: 908 sqft
Property
Parking
- Total spaces: 2
- Parking features: Carport
- Carport spaces: 2
Features
- Levels: One
- Stories: 1
- Exterior features: Storage
Lot
- Size: 4,965 sqft
- Dimensions: 50 x 100
Details
- Parcel number: R13337350030000000050
- Zoning: 0200
- Special conditions: None
Construction
Type & style
- Home type: MobileManufactured
- Property subtype: Mobile Home
Materials
- Vinyl Siding
- Foundation: Crawlspace
- Roof: Shingle
Condition
- Completed
- New construction: No
- Year built: 1989
Utilities & green energy
- Sewer: Public Sewer
- Water: None
- Utilities for property: Cable Connected, Electricity Connected, Phone Available, Sewer Connected
Community & neighborhood
Security
- Security features: Gated Community, Security Gate
Community
- Community features: Association Recreation - Owned, Buyer Approval Required, Clubhouse, Fitness Center, Golf Carts OK, Handicap Modified, Pool
Senior living
- Senior community: Yes
Location
- Region: Okeechobee
- Subdivision: PALM VILLAGE RANCH
HOA & financial
HOA
- Has HOA: Yes
- HOA fee: $62 monthly
- Amenities included: Clubhouse, Pool
- Services included: Other, Pool Maintenance
- Association name: Palm Village Ranch/Bobbi
- Association phone: 863-763-3636
Other fees
- Pet fee: $0 monthly
Other financial information
- Total actual rent: 0
Other
Other facts
- Body type: Double Wide
- Listing terms: Cash,Conventional,FHA
- Ownership: Fee Simple
- Road surface type: Asphalt
Price history
| Date | Event | Price |
|---|---|---|
| 2/23/2024 | Sold | $146,500-2%$161/sqft |
Source: | ||
| 1/13/2024 | Pending sale | $149,500$165/sqft |
Source: | ||
| 1/4/2024 | Listed for sale | $149,500+130%$165/sqft |
Source: | ||
| 3/4/2019 | Sold | $65,000-5.8%$72/sqft |
Source: Public Record | ||
| 11/29/2018 | Listed for sale | $69,000-8%$76/sqft |
Source: Lake O Real Estate LLC #213289 | ||
Public tax history
| Year | Property taxes | Tax assessment |
|---|---|---|
| 2024 | $1,845 +7.1% | $76,899 -12.8% |
| 2023 | $1,723 +13.3% | $88,211 +10.4% |
| 2022 | $1,521 +16.6% | $79,885 +38.3% |
Find assessor info on the county website
Neighborhood: 34974
Nearby schools
GreatSchools rating
- 4/10South Elementary SchoolGrades: PK-6Distance: 1.3 mi
- 2/10Osceola Middle SchoolGrades: 6-8Distance: 1.2 mi
- 3/10Okeechobee High SchoolGrades: 9-12Distance: 4.5 mi


