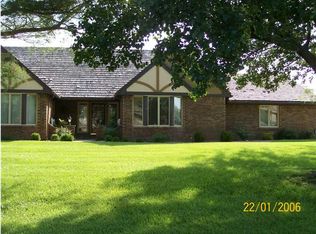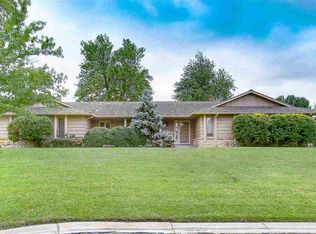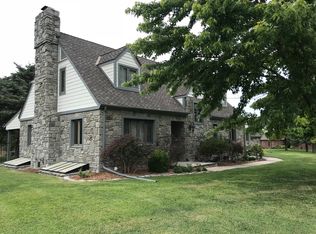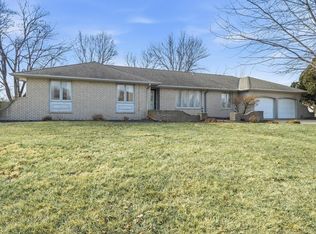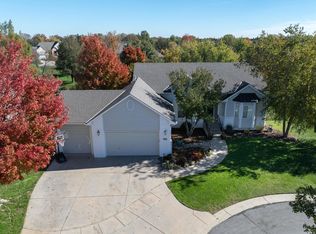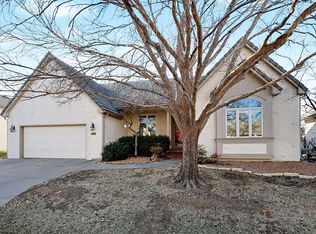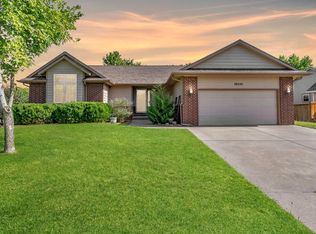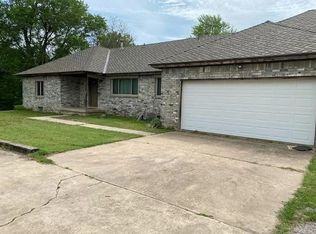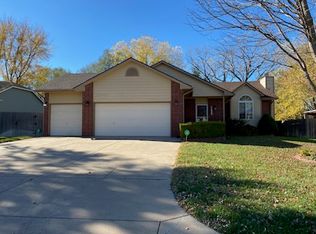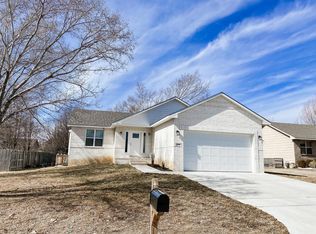Stunning 4 Bedroom, 3 Bath All Brick Ranch in the sought after Timber Lake Estates. Completely Updated with All New Flooring, Paint, Fixtures, Granite Throughout, Stainless Steel Appliances, Eco Star Majestic Niagra Slate Roof which was Replaced Last year, Roof cost in excess of $50,000 and is a Class 4. The Open Floorplan with Cathedral Ceilings and Wooden Beams is so Bright and Welcoming. The Enormous Granite Kitchen Island is a wonderful place to Gather. And then there's the VIEW! Property backs up to a Beautiful Pond where you can watch the wildlife from your BackDoor OR the Master Bedroom Balcony. Formal Dining Room has floor to ceiling Windows, Built in Cabinets and all new Paint and Fixtures. Main Floor Laundry with Entry off of the Garage, The Garage will hold 3 Cars or there is room for a workshop. The Basement has a Large Family Room, complete with Granite Wet Bar, Another Full Bath and a Bedroom with Walk out Access. Beautiful Inground Pool and all Pool Equipment to Enjoy next Summer! Come take a look!
Pending
Price cut: $5.1K (12/31)
$449,900
1508 S Robin Ridge Cir, Wichita, KS 67230
4beds
2,696sqft
Est.:
Single Family Onsite Built
Built in 1976
0.42 Acres Lot
$441,000 Zestimate®
$167/sqft
$29/mo HOA
What's special
- 82 days |
- 1,051 |
- 36 |
Zillow last checked:
Listing updated:
Listed by:
Tammy King CELL:316-253-7288,
On The Move, Inc.
Source: SCKMLS,MLS#: 665379
Facts & features
Interior
Bedrooms & bathrooms
- Bedrooms: 4
- Bathrooms: 3
- Full bathrooms: 3
Primary bedroom
- Description: Carpet
- Level: Main
- Area: 270.75
- Dimensions: 15'.5" x 18'
Bedroom
- Description: Carpet
- Level: Main
- Area: 126.5
- Dimensions: 11'6" x 11'
Bedroom
- Description: Carpet
- Level: Main
- Area: 92.28
- Dimensions: 12'7" x 7'4"
Bedroom
- Description: Carpet
- Level: Lower
- Area: 280.07
- Dimensions: 15'5" x 18'2"
Dining room
- Description: Wood Laminate
- Level: Main
- Area: 157.34
- Dimensions: 11'7" x 13'7"
Family room
- Description: Carpet
- Level: Lower
- Area: 620
- Dimensions: 15'6" x 40'
Kitchen
- Description: Wood Laminate
- Level: Main
- Area: 165
- Dimensions: 11'x15'
Living room
- Description: Wood Laminate
- Level: Main
- Area: 353.75
- Dimensions: 23'7" x 15'
Heating
- Forced Air, Natural Gas
Cooling
- Central Air, Electric
Appliances
- Included: Dishwasher, Disposal, Microwave, Refrigerator, Range
- Laundry: Main Level
Features
- Ceiling Fan(s), Walk-In Closet(s), Vaulted Ceiling(s), Wet Bar
- Flooring: Laminate
- Doors: Storm Door(s)
- Windows: Window Coverings-All, Storm Window(s)
- Basement: Finished
- Number of fireplaces: 2
- Fireplace features: Two, Living Room, Family Room, Basement, Decorative, Glass Doors
Interior area
- Total interior livable area: 2,696 sqft
- Finished area above ground: 2,031
- Finished area below ground: 665
Video & virtual tour
Property
Parking
- Total spaces: 2
- Parking features: Attached, Oversized
- Garage spaces: 2
Features
- Levels: One
- Stories: 1
- Patio & porch: Patio, Covered, Deck
- Exterior features: Balcony, Guttering - ALL, Irrigation Well, Sprinkler System
- Has private pool: Yes
- Pool features: In Ground, Outdoor Pool
- Fencing: Wrought Iron
- Waterfront features: Pond/Lake
Lot
- Size: 0.42 Acres
- Features: Cul-De-Sac
Details
- Parcel number: 1172503301019.00
Construction
Type & style
- Home type: SingleFamily
- Architectural style: Ranch
- Property subtype: Single Family Onsite Built
Materials
- Brick
- Foundation: Full, Walk Out At Grade, View Out
- Roof: Other
Condition
- Year built: 1976
Utilities & green energy
- Gas: Natural Gas Available
- Utilities for property: Sewer Available, Natural Gas Available, Public
Community & HOA
Community
- Features: Sidewalks, Lake
- Subdivision: TIMBER LAKE ESTATES
HOA
- Has HOA: Yes
- Services included: Gen. Upkeep for Common Ar
- HOA fee: $350 annually
Location
- Region: Wichita
Financial & listing details
- Price per square foot: $167/sqft
- Tax assessed value: $289,600
- Annual tax amount: $3,734
- Date on market: 11/28/2025
- Cumulative days on market: 73 days
- Ownership: Individual
- Road surface type: Paved
Estimated market value
$441,000
$419,000 - $463,000
$2,325/mo
Price history
Price history
Price history is unavailable.
Public tax history
Public tax history
| Year | Property taxes | Tax assessment |
|---|---|---|
| 2024 | $3,643 +7.2% | $33,304 +10% |
| 2023 | $3,399 -0.1% | $30,280 |
| 2022 | $3,402 +5.1% | -- |
| 2021 | $3,238 +0.2% | -- |
| 2020 | $3,231 -0.2% | $28,037 |
| 2019 | $3,236 +2.7% | $28,037 +3% |
| 2018 | $3,151 | $27,221 |
| 2017 | -- | -- |
| 2016 | $1,528 -49.8% | -- |
| 2015 | $3,045 +9.9% | -- |
| 2014 | $2,771 | -- |
| 2013 | -- | -- |
| 2012 | -- | -- |
| 2011 | -- | $24,588 -4% |
| 2008 | -- | $25,611 |
| 2007 | -- | $25,611 +6% |
| 2006 | -- | $24,162 +6% |
| 2005 | -- | $22,794 +9% |
| 2004 | -- | $20,908 |
| 2003 | -- | $20,908 +3% |
| 2002 | -- | $20,298 |
| 2000 | -- | $20,298 |
Find assessor info on the county website
BuyAbility℠ payment
Est. payment
$2,803/mo
Principal & interest
$2320
Property taxes
$454
HOA Fees
$29
Climate risks
Neighborhood: 67230
Nearby schools
GreatSchools rating
- 5/10Christa McAuliffe AcademyGrades: PK-8Distance: 0.8 mi
- 1/10Southeast High SchoolGrades: 9-12Distance: 2 mi
- NAChisholm Life Skills CenterGrades: 10-12Distance: 7.6 mi
Schools provided by the listing agent
- Elementary: Seltzer
- Middle: Christa McAuliffe Academy K-8
- High: Southeast
Source: SCKMLS. This data may not be complete. We recommend contacting the local school district to confirm school assignments for this home.
Local experts in 67230
Open to renting?
Browse rentals near this home.- Loading
