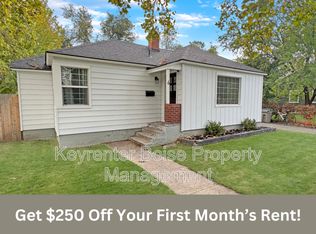Sold
Price Unknown
1508 S Ponderay Rd, Boise, ID 83705
4beds
2baths
1,914sqft
Single Family Residence
Built in 1944
7,405.2 Square Feet Lot
$541,500 Zestimate®
$--/sqft
$2,829 Estimated rent
Home value
$541,500
$504,000 - $585,000
$2,829/mo
Zestimate® history
Loading...
Owner options
Explore your selling options
What's special
An amazing opportunity to own this charming home on the Boise bench. This unique home offers a large corner lot with a spacious back patio, chicken coop, detached single car garage with an attached billiards room for all your friends and family to enjoy. There are three bedrooms, an office/playroom and two full bathrooms. Great location to downtown Boise and Freeway access. The home offers new exterior paint, new deck, and a new roof.
Zillow last checked: 8 hours ago
Listing updated: November 08, 2024 at 10:43am
Listed by:
Jeramy Grapatin 208-412-3933,
Boise Premier Real Estate
Bought with:
Shane Hinson
Mountain Resort Realty
Source: IMLS,MLS#: 98926903
Facts & features
Interior
Bedrooms & bathrooms
- Bedrooms: 4
- Bathrooms: 2
- Main level bathrooms: 1
- Main level bedrooms: 2
Primary bedroom
- Level: Main
- Area: 143
- Dimensions: 13 x 11
Bedroom 2
- Level: Main
- Area: 117
- Dimensions: 13 x 9
Bedroom 3
- Level: Lower
- Area: 170
- Dimensions: 17 x 10
Bedroom 4
- Level: Lower
- Area: 121
- Dimensions: 11 x 11
Heating
- Forced Air, Natural Gas
Cooling
- Central Air
Appliances
- Included: Gas Water Heater, Dishwasher, Disposal
Features
- Bath-Master, Bed-Master Main Level, Family Room, Breakfast Bar, Pantry, Number of Baths Main Level: 1, Number of Baths Below Grade: 1
- Flooring: Hardwood, Carpet
- Has basement: No
- Has fireplace: No
Interior area
- Total structure area: 1,914
- Total interior livable area: 1,914 sqft
- Finished area above ground: 1,117
- Finished area below ground: 797
Property
Parking
- Total spaces: 1
- Parking features: Detached
- Garage spaces: 1
Features
- Levels: Single with Below Grade
- Patio & porch: Covered Patio/Deck
- Exterior features: Dog Run
- Fencing: Full
Lot
- Size: 7,405 sqft
- Dimensions: 90 x 70
- Features: Standard Lot 6000-9999 SF, Near Public Transit, Garden, Sidewalks, Chickens, Corner Lot, Manual Sprinkler System
Details
- Additional structures: Shop, Shed(s)
- Parcel number: R6115000130
Construction
Type & style
- Home type: SingleFamily
- Property subtype: Single Family Residence
Materials
- Metal Siding, Vinyl Siding
- Roof: Composition
Condition
- Year built: 1944
Utilities & green energy
- Water: Public
- Utilities for property: Sewer Connected, Electricity Connected
Community & neighborhood
Location
- Region: Boise
- Subdivision: Nordin Sub
Other
Other facts
- Listing terms: Cash,Conventional,FHA,VA Loan
- Ownership: Fee Simple
Price history
Price history is unavailable.
Public tax history
| Year | Property taxes | Tax assessment |
|---|---|---|
| 2025 | $3,595 -1.6% | $402,000 +1.5% |
| 2024 | $3,653 -10.7% | $396,200 +3.6% |
| 2023 | $4,092 -7.1% | $382,500 -18.8% |
Find assessor info on the county website
Neighborhood: Depot Bench
Nearby schools
GreatSchools rating
- 7/10Monroe Elementary SchoolGrades: PK-6Distance: 0.7 mi
- 3/10South Junior High SchoolGrades: 7-9Distance: 0.5 mi
- 7/10Borah Senior High SchoolGrades: 9-12Distance: 2.1 mi
Schools provided by the listing agent
- Elementary: Monroe
- Middle: South (Boise)
- High: Borah
- District: Boise School District #1
Source: IMLS. This data may not be complete. We recommend contacting the local school district to confirm school assignments for this home.
