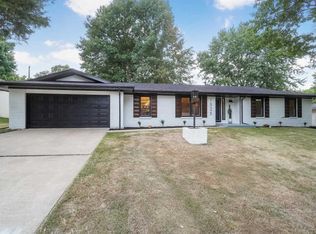Closed
Price Unknown
1508 S Bedford Road, Springfield, MO 65809
5beds
2,230sqft
Single Family Residence
Built in 1973
0.4 Acres Lot
$360,300 Zestimate®
$--/sqft
$2,332 Estimated rent
Home value
$360,300
$335,000 - $386,000
$2,332/mo
Zestimate® history
Loading...
Owner options
Explore your selling options
What's special
SO. MUCH. POTENTIAL! Perfect east Springfield location in mature and desirable Eastwood Hills subdivision, minutes from Sams Club, Harter House, dining, shopping and convenient access to US 65. Over 4000 feet makes this home versatile and a great value, perfect for a large family, or a small family to grow into. The unfinished walkout basement is a blank canvas for a custom remodel. The benefits of the quiet street, beautiful curb appeal, large back yard, New Roof in 2022, New HVAC in 2019, new stainless appliances, even a washer and dryer check all the right boxes for someone to move right in and perhaps renovate over time, or for an investor to knock out of the park! Come see it today!!
Zillow last checked: 8 hours ago
Listing updated: August 02, 2024 at 02:59pm
Listed by:
Steve Cox 417-848-6971,
Keller Williams
Bought with:
Steve Cox, 2018015736
Keller Williams
Source: SOMOMLS,MLS#: 60257352
Facts & features
Interior
Bedrooms & bathrooms
- Bedrooms: 5
- Bathrooms: 3
- Full bathrooms: 2
- 1/2 bathrooms: 1
Heating
- Forced Air, Natural Gas
Cooling
- Ceiling Fan(s), Central Air
Appliances
- Included: Dishwasher, Disposal, Dryer, Free-Standing Electric Oven, Gas Water Heater, Humidifier, Microwave, Refrigerator, Washer
- Laundry: Main Level, W/D Hookup
Features
- Granite Counters, Walk-in Shower
- Flooring: Carpet, Hardwood, Tile
- Windows: Blinds
- Basement: French Drain,Partially Finished,Unfinished,Walk-Out Access,Full
- Attic: Access Only:No Stairs
- Has fireplace: Yes
- Fireplace features: Gas
Interior area
- Total structure area: 4,040
- Total interior livable area: 2,230 sqft
- Finished area above ground: 2,020
- Finished area below ground: 210
Property
Parking
- Total spaces: 2
- Parking features: Garage Door Opener, Garage Faces Front
- Attached garage spaces: 2
Features
- Levels: One
- Stories: 1
- Patio & porch: Deck, Front Porch
- Exterior features: Rain Gutters
- Fencing: Chain Link,Partial,Privacy
- Has view: Yes
- View description: City
Lot
- Size: 0.40 Acres
- Features: Curbs, Landscaped
Details
- Parcel number: 881227313017
Construction
Type & style
- Home type: SingleFamily
- Architectural style: Ranch
- Property subtype: Single Family Residence
Materials
- Vinyl Siding
- Foundation: Crawl Space, Permanent, Poured Concrete
- Roof: Composition
Condition
- Year built: 1973
Utilities & green energy
- Sewer: Public Sewer
- Water: Public
Community & neighborhood
Location
- Region: Springfield
- Subdivision: Eastwood Hills
Other
Other facts
- Listing terms: Cash,Conventional
- Road surface type: Asphalt
Price history
| Date | Event | Price |
|---|---|---|
| 3/26/2024 | Sold | -- |
Source: | ||
| 2/26/2024 | Listed for sale | $270,000$121/sqft |
Source: | ||
| 1/22/2024 | Pending sale | $270,000$121/sqft |
Source: | ||
| 12/1/2023 | Listed for sale | $270,000$121/sqft |
Source: | ||
Public tax history
| Year | Property taxes | Tax assessment |
|---|---|---|
| 2025 | $2,548 +12.6% | $51,150 +21.2% |
| 2024 | $2,264 +0.6% | $42,200 |
| 2023 | $2,251 +7.5% | $42,200 +10.1% |
Find assessor info on the county website
Neighborhood: 65809
Nearby schools
GreatSchools rating
- 7/10Wilder Elementary SchoolGrades: K-5Distance: 1.4 mi
- 6/10Pershing Middle SchoolGrades: 6-8Distance: 1.4 mi
- 8/10Glendale High SchoolGrades: 9-12Distance: 1.6 mi
Schools provided by the listing agent
- Elementary: SGF-Wilder
- Middle: SGF-Pershing
- High: SGF-Glendale
Source: SOMOMLS. This data may not be complete. We recommend contacting the local school district to confirm school assignments for this home.
