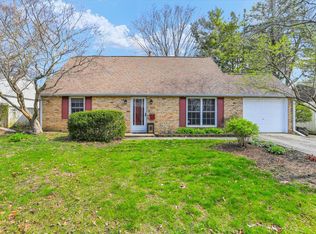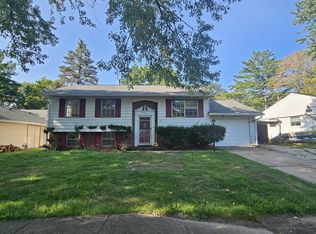Closed
$145,000
1508 Rutledge Dr, Urbana, IL 61802
3beds
1,795sqft
Single Family Residence
Built in 1969
6,500 Square Feet Lot
$207,700 Zestimate®
$81/sqft
$1,686 Estimated rent
Home value
$207,700
$193,000 - $222,000
$1,686/mo
Zestimate® history
Loading...
Owner options
Explore your selling options
What's special
This charming 3-bedroom tri-level home is located on a pleasant street in Urbana, offering a comfortable and inviting living environment. Situated in a well-maintained neighborhood, the property boasts a sense of community and pride of ownership. With a total area of 1,795 square feet, there is ample space for you and your guests to enjoy. Additionally, the lower level has the potential for an additional 540 square feet of living space, as it was previously finished and carpeted. This extra area provides flexibility for customization or expansion to suit your specific needs. The home features recent upgrades, including a new furnace installed just two years ago, ensuring efficient heating throughout the property. The washer is also brand new, offering modern convenience for your laundry needs. All appliances in the home will be included, saving you the hassle and expense of purchasing new ones. Although the home requires some upgrades, it has been diligently maintained and is in a clean and well-cared-for condition. Its previous resident was a lovely lady who lived to be 105 years old, emphasizing the potential for this property to become a cherished home for many years to come. Overall, this property presents an excellent opportunity for those seeking a comfortable dwelling in a desirable neighborhood. With its spacious layout, the potential for expansion, recent upgrades, and a history of care and longevity, this home offers a solid foundation for you to personalize and create lasting memories. Don't miss out! Call today to schedule a private showing.
Zillow last checked: 8 hours ago
Listing updated: August 12, 2023 at 06:43pm
Listing courtesy of:
Daniel Cothern 217-369-1912,
KELLER WILLIAMS-TREC
Bought with:
Lisa Rector
KELLER WILLIAMS-TREC
Source: MRED as distributed by MLS GRID,MLS#: 11817980
Facts & features
Interior
Bedrooms & bathrooms
- Bedrooms: 3
- Bathrooms: 1
- Full bathrooms: 1
Primary bedroom
- Features: Bathroom (Full)
- Level: Second
- Area: 221 Square Feet
- Dimensions: 17X13
Bedroom 2
- Level: Second
- Area: 204 Square Feet
- Dimensions: 12X17
Bedroom 3
- Level: Second
- Area: 130 Square Feet
- Dimensions: 10X13
Dining room
- Level: Main
- Area: 112 Square Feet
- Dimensions: 14X8
Kitchen
- Features: Kitchen (Eating Area-Table Space)
- Level: Main
- Area: 63 Square Feet
- Dimensions: 7X9
Laundry
- Level: Basement
- Area: 80 Square Feet
- Dimensions: 8X10
Living room
- Level: Main
- Area: 221 Square Feet
- Dimensions: 17X13
Heating
- Natural Gas
Cooling
- Central Air
Appliances
- Included: Microwave, Refrigerator, Washer, Dryer
Features
- Basement: Unfinished,Partial
Interior area
- Total structure area: 2,335
- Total interior livable area: 1,795 sqft
- Finished area below ground: 0
Property
Parking
- Total spaces: 1
- Parking features: Garage Door Opener, Garage, On Site, Garage Owned, Attached
- Attached garage spaces: 1
- Has uncovered spaces: Yes
Accessibility
- Accessibility features: Two or More Access Exits, Disability Access
Features
- Levels: Bi-Level
Lot
- Size: 6,500 sqft
- Dimensions: 65 X 100
Details
- Parcel number: 922116480010
- Special conditions: None
- Other equipment: TV-Cable
Construction
Type & style
- Home type: SingleFamily
- Architectural style: Bi-Level
- Property subtype: Single Family Residence
Materials
- Brick, Cedar
- Foundation: Block
- Roof: Asphalt
Condition
- New construction: No
- Year built: 1969
Utilities & green energy
- Electric: Fuses
- Sewer: Public Sewer
- Water: Public
Community & neighborhood
Location
- Region: Urbana
- Subdivision: Weller's Lincolnwood
Other
Other facts
- Listing terms: Conventional
- Ownership: Fee Simple
Price history
| Date | Event | Price |
|---|---|---|
| 8/9/2023 | Sold | $145,000+3.6%$81/sqft |
Source: | ||
| 6/30/2023 | Contingent | $139,900$78/sqft |
Source: | ||
| 6/27/2023 | Listed for sale | $139,900$78/sqft |
Source: | ||
Public tax history
| Year | Property taxes | Tax assessment |
|---|---|---|
| 2024 | $5,064 -5.3% | $55,100 +9.6% |
| 2023 | $5,347 +315.1% | $50,270 +8.6% |
| 2022 | $1,288 +0.3% | $46,290 +7.3% |
Find assessor info on the county website
Neighborhood: 61802
Nearby schools
GreatSchools rating
- 1/10Thomas Paine Elementary SchoolGrades: K-5Distance: 0.3 mi
- 1/10Urbana Middle SchoolGrades: 6-8Distance: 1.3 mi
- 3/10Urbana High SchoolGrades: 9-12Distance: 1.3 mi
Schools provided by the listing agent
- Elementary: Thomas Paine Elementary School
- Middle: Urbana Middle School
- High: Urbana High School
- District: 116
Source: MRED as distributed by MLS GRID. This data may not be complete. We recommend contacting the local school district to confirm school assignments for this home.

Get pre-qualified for a loan
At Zillow Home Loans, we can pre-qualify you in as little as 5 minutes with no impact to your credit score.An equal housing lender. NMLS #10287.

