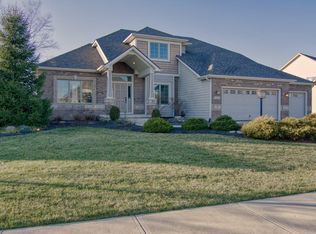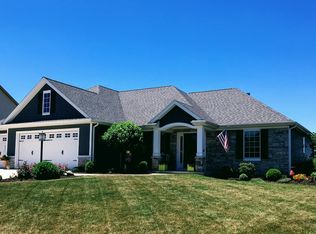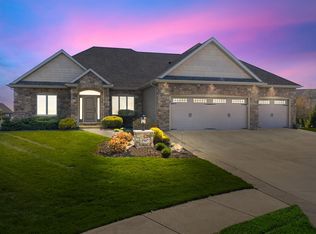This pristine home has been well cared for & has a comfortable, roomy floor plan located in the highly desired SWAC school system & just minutes away from Lutheran Hospital, Jeffferson Pointe shopping mall, wonderful restaurants, SW amenities & walking trails. Everything about this home is 'move-in' ready -- from the covered front porch, lending curb appeal, the soft neutral interior walls & new HVAC (replaced in 2018). The foyer has open views to living room, family room w/ corner gas log fireplace. Kitchen has center island with breakfast bar, built-in desk, stainless appliances and corner pantry. The back hall closet was recently remodeled to have on-trend built-in storage cubbies & hallway hanging tree for coats & back packs. A laundry room & half bath complete the main level. Upstairs, the master suite has large windows, ceiling fan, walk-in California closet, dual sink vanity, separate shower & tub. 3 additional bedrooms - all with ceiling fans/lights, roomy closets & the 2nd full bath are on this level. The finished daylight basement has 3 large areas, the mechanical room and a 1/2 bath. The sump pump was replaced in 2015. The back yard is perfect for entertaining, featuring a picket fence & open deck.
This property is off market, which means it's not currently listed for sale or rent on Zillow. This may be different from what's available on other websites or public sources.


