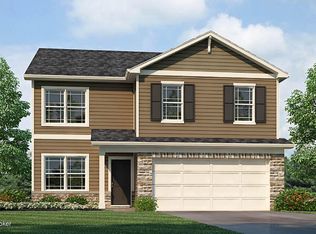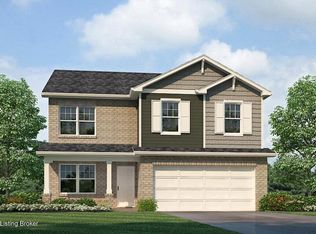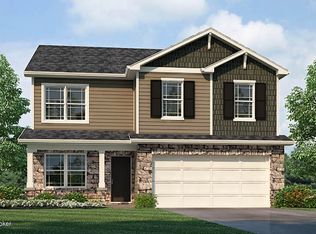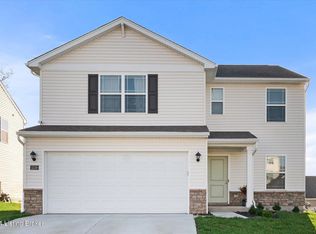Sold for $300,000
Zestimate®
$300,000
1508 Robin Rd, Shelbyville, KY 40065
4beds
2,053sqft
Single Family Residence
Built in 2023
5,662.8 Square Feet Lot
$300,000 Zestimate®
$146/sqft
$2,544 Estimated rent
Home value
$300,000
$276,000 - $327,000
$2,544/mo
Zestimate® history
Loading...
Owner options
Explore your selling options
What's special
Located in the friendly and peaceful Robin Place community, this beautiful two-story home has everything you need! This home offers 4 spacious bedrooms and 2.5 bathrooms; there's plenty of room for everyone to have their own space. The stylish kitchen features a big island with seating, perfect for meals, working and weekend pancakes, plus lots of cabinet space and a large pantry to keep things organized. Upstairs, you'll love the private primary suite with a roomy walk-in closet and a relaxing bathroom. Three more bedrooms and a handy upstairs laundry room make daily life easier. There's also a flex room on the main floor that can be used as a playroom, home office, or extra lounge area. Outside, enjoy an attached two-car garage and a large patio on the backside of the
Zillow last checked: 8 hours ago
Listing updated: January 16, 2026 at 10:01am
Listed by:
Taylor K Muench 502-548-0855,
Homepage Realty
Bought with:
NON MEMBER
Source: GLARMLS,MLS#: 1696697
Facts & features
Interior
Bedrooms & bathrooms
- Bedrooms: 4
- Bathrooms: 3
- Full bathrooms: 2
- 1/2 bathrooms: 1
Primary bedroom
- Level: Second
- Area: 247
- Dimensions: 19.00 x 13.00
Bedroom
- Level: Second
- Area: 132
- Dimensions: 12.00 x 11.00
Bedroom
- Level: Second
- Area: 110
- Dimensions: 10.00 x 11.00
Bedroom
- Level: Second
- Area: 120
- Dimensions: 10.00 x 12.00
Breakfast room
- Level: First
- Area: 126
- Dimensions: 9.00 x 14.00
Great room
- Level: First
- Area: 210
- Dimensions: 15.00 x 14.00
Kitchen
- Level: First
- Area: 140
- Dimensions: 10.00 x 14.00
Laundry
- Level: Second
Study
- Level: First
- Area: 120
- Dimensions: 10.00 x 12.00
Heating
- Forced Air, Natural Gas
Cooling
- Central Air
Features
- Basement: None
- Has fireplace: No
Interior area
- Total structure area: 2,053
- Total interior livable area: 2,053 sqft
- Finished area above ground: 2,053
- Finished area below ground: 0
Property
Parking
- Total spaces: 2
- Parking features: Attached, Entry Front, Driveway
- Attached garage spaces: 2
- Has uncovered spaces: Yes
Features
- Stories: 2
- Patio & porch: Patio, Porch
- Exterior features: None
- Fencing: None
Lot
- Size: 5,662 sqft
- Features: Cul-De-Sac, Sidewalk, Cleared
Details
- Parcel number: S212093
Construction
Type & style
- Home type: SingleFamily
- Architectural style: Traditional
- Property subtype: Single Family Residence
Materials
- Vinyl Siding, Wood Frame, Stone Veneer
- Foundation: Slab
- Roof: Shingle
Condition
- Year built: 2023
Utilities & green energy
- Sewer: Public Sewer
- Water: Public
- Utilities for property: Electricity Connected
Community & neighborhood
Location
- Region: Shelbyville
- Subdivision: Robin Place
HOA & financial
HOA
- Has HOA: Yes
- HOA fee: $150 annually
Price history
| Date | Event | Price |
|---|---|---|
| 1/16/2026 | Sold | $300,000-4.5%$146/sqft |
Source: | ||
| 12/23/2025 | Pending sale | $314,000$153/sqft |
Source: | ||
| 12/23/2025 | Listed for sale | $314,000$153/sqft |
Source: | ||
| 10/1/2025 | Listing removed | $314,000$153/sqft |
Source: | ||
| 9/22/2025 | Listing removed | $2,800$1/sqft |
Source: Zillow Rentals Report a problem | ||
Public tax history
Tax history is unavailable.
Neighborhood: 40065
Nearby schools
GreatSchools rating
- 3/10Marnel C. Moorman SchoolGrades: K-8Distance: 1.5 mi
- 4/10Martha Layne Collins High SchoolGrades: 9-12Distance: 1.6 mi

Get pre-qualified for a loan
At Zillow Home Loans, we can pre-qualify you in as little as 5 minutes with no impact to your credit score.An equal housing lender. NMLS #10287.



