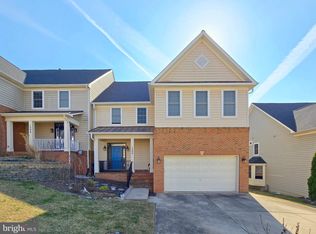This beautifully maintained, bright home welcomes you into a large open foyer. Rich hardwood floors throughout the main level is warm and inviting. Quality upgrades like, granite kitchen, matching SS appliances, HW on main level and steps, deck off family room etc. are found throughout the home. The charming family room has a fireplace and overlooks a custom landscaped backyard. The home backs into a wooded lot for plenty of privacy. Large Master Suite with adjoining light filled sitting room with fireplace, two walk-in closets and an updated en suite bath is a haven to retreat to! Dedicated first floor laundry room with sink. Dual entry to basement. Fully finished walk up basement with several rooms for hobbies and storage. Cozy guest room with attached full bathroom. Too many features to name! Home is much larger than it appears! Close to downtown Mt.Airy, walk to shops and restaurants. Main Street Plaza is just a few minutes walk away. Drive within minutes to grocery stores! This home is also a commuter's dream. Easy access Rte 70, Baltimore, Fredrick, and DC.
This property is off market, which means it's not currently listed for sale or rent on Zillow. This may be different from what's available on other websites or public sources.

