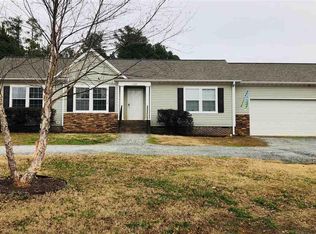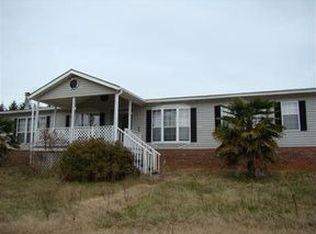Brand new construction, and ready for you to move in! Enjoy a beautiful country setting, over half acre lot, cozy efficient living space, no HOA, possible USDA 100% financing, and all the benefits of a new construction home by Poinsett Premier Homes. This particular floor plan features open concept living for efficient use of space, and helps all your guests to feel included. The vaulted ceilings make the space feel even larger, and the craftsman finishing details of every room are hard to find at this price point. The kitchen has granite counters, stainless appliances, soft-close solid cabinetry, and a large island for more storage/extra counter space. As a split-floor plan, the secondary rooms are separated from the master suite allowing for privacy among guests or family members. The master is very large, has a tray ceiling and full bath. Master bath dual sinks, large garden tub for soaking, separate shower, upgraded tile flooring, and large walk-in closet are all sure to please. Outside, the home has large front and side yards, front porch overlooking quiet country fields, and a private covered back patio, perfect for a grill or enjoying a summer evening. Welcome to Liberty, SC!
This property is off market, which means it's not currently listed for sale or rent on Zillow. This may be different from what's available on other websites or public sources.


