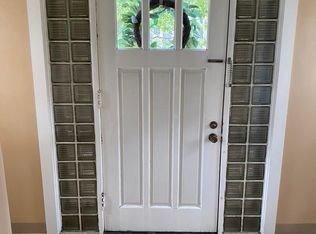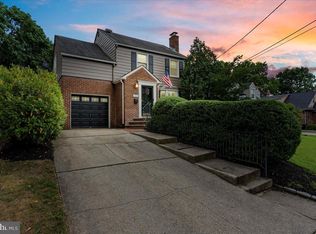Charming Cape Cod in a fabulous location within a block to the beautiful Camden County Park and Playground, walking distance to Downtown and close to area Bridges to Philadelphia, Route 295 and Turnpike Exit #3. This expanded Cape offers a large Living Room, Dining Room, remodeled Oak Kitchen with lots of cabinets, gas range, double sink with window overlooking rear yard, opens to a Study or Chef's Prep Room with double window seat in the front of the house, crown molding, double ceiling fan with light and step down to Laundry Room off the back. The 1st floor also features a lovely Family Room off the Kitchen with French Doors to Rear Deck which could certainly be a Master Bedroom or In-law Suite as it has a Full Bath, sliding glass doors on tub and pedestal sink, French Doors to rear Deck, 2nd door on the side & a nice size Closet. 2nd Floor is dormered across the back featuring 2 large Bedrooms, with front dormer windows, walk-in closets in each room and a nice size Full Bath with marble tile floor and walls, pedestal sink, vanity lights and mirror. EP Henry Paver Driveway and walkway, Front Patio, large Rear Deck, fenced rear yard and 2 storage sheds included. Come be part of this re-energized Haddon Heights Community with wonderful schools and lots of activities for all! Plus a One Year HSA Home Warranty included!
This property is off market, which means it's not currently listed for sale or rent on Zillow. This may be different from what's available on other websites or public sources.


