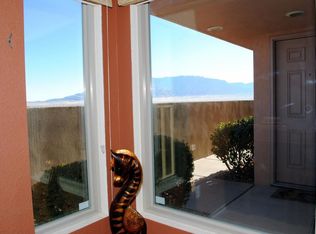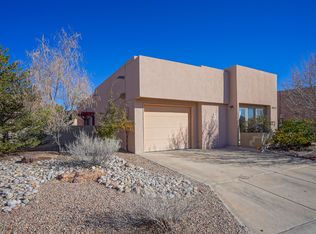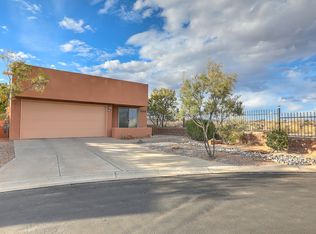Sold
Price Unknown
1508 Prairie Sage Way SE, Rio Rancho, NM 87124
2beds
1,334sqft
Single Family Residence
Built in 2001
5,227.2 Square Feet Lot
$323,000 Zestimate®
$--/sqft
$1,962 Estimated rent
Home value
$323,000
$307,000 - $339,000
$1,962/mo
Zestimate® history
Loading...
Owner options
Explore your selling options
What's special
Beautiful Home located in the highly desirable gated community of Sara's Meadow! Featuring a bright & open floorplan, cozy fireplace in great room that opens to the adjoining breakfast nook & kitchen with double sliding doors & picture window providing abundant natural light. All kitchen appliances, washer & dryer convey! Primary Suite suite offers a separate slider door for backyard access; ensuite with soaking tub/shower combo & ample walk-in closet. Separate living area can be used for hobbies, exercise space, TV room, etc. Second bedroom has its own walk out patio. Ceramic tile thru-out except bedrooms, raised ceilings, custom window coverings, & more. Wagner heating & cooling system & water heater approximately 2 yrs old. Low maintenance yards. Close to trails, shops, & restaurants!
Zillow last checked: 8 hours ago
Listing updated: May 30, 2024 at 02:40pm
Listed by:
Sandi D. Pressley 505-263-2173,
Coldwell Banker Legacy
Bought with:
Jose Retana Rojas, REC20230899
Realty One Group Concierge
Source: SWMLS,MLS#: 1055046
Facts & features
Interior
Bedrooms & bathrooms
- Bedrooms: 2
- Bathrooms: 2
- Full bathrooms: 2
Primary bedroom
- Level: Main
- Area: 146.53
- Dimensions: 12.11 x 12.1
Dining room
- Level: Main
- Area: 118
- Dimensions: 11.8 x 10
Dining room
- Description: BREAKFAST NOOK
- Level: Main
- Area: 122.21
- Dimensions: BREAKFAST NOOK
Family room
- Level: Main
- Area: 91.8
- Dimensions: 8.5 x 10.8
Kitchen
- Level: Main
- Area: 97.44
- Dimensions: 11.6 x 8.4
Living room
- Level: Main
- Area: 216.14
- Dimensions: 21.4 x 10.1
Heating
- Central, Forced Air, Natural Gas
Cooling
- Central Air, Refrigerated
Appliances
- Included: Dryer, Dishwasher, Free-Standing Gas Range, Disposal, Microwave, Refrigerator, Washer
- Laundry: Electric Dryer Hookup
Features
- Breakfast Bar, Breakfast Area, Ceiling Fan(s), Great Room, Garden Tub/Roman Tub, High Ceilings, Kitchen Island, Main Level Primary, Tub Shower, Utility Room, Walk-In Closet(s)
- Flooring: Carpet, Tile
- Windows: Double Pane Windows, Insulated Windows
- Has basement: No
- Number of fireplaces: 1
- Fireplace features: Glass Doors, Gas Log
Interior area
- Total structure area: 1,334
- Total interior livable area: 1,334 sqft
Property
Parking
- Total spaces: 2
- Parking features: Attached, Finished Garage, Garage
- Attached garage spaces: 2
Accessibility
- Accessibility features: None
Features
- Levels: One
- Stories: 1
- Patio & porch: Open, Patio
- Exterior features: Courtyard, Private Yard, Sprinkler/Irrigation
- Fencing: Wall
Lot
- Size: 5,227 sqft
- Features: Planned Unit Development, Trees, Xeriscape
Details
- Parcel number: R089802
- Zoning description: R-1
Construction
Type & style
- Home type: SingleFamily
- Architectural style: Ranch
- Property subtype: Single Family Residence
Materials
- Frame, Stucco
- Roof: Flat
Condition
- Resale
- New construction: No
- Year built: 2001
Details
- Builder name: Brennan
Utilities & green energy
- Sewer: Public Sewer
- Water: Public
- Utilities for property: Electricity Connected, Natural Gas Connected, Sewer Connected, Water Connected
Green energy
- Energy generation: None
- Water conservation: Water-Smart Landscaping
Community & neighborhood
Security
- Security features: Security System
Community
- Community features: Gated
Location
- Region: Rio Rancho
HOA & financial
HOA
- Has HOA: Yes
- HOA fee: $64 monthly
- Services included: Common Areas
Other
Other facts
- Listing terms: Cash,Conventional,FHA,VA Loan
Price history
| Date | Event | Price |
|---|---|---|
| 1/29/2024 | Sold | -- |
Source: | ||
| 1/9/2024 | Pending sale | $300,000$225/sqft |
Source: | ||
| 1/6/2024 | Listed for sale | $300,000$225/sqft |
Source: | ||
Public tax history
| Year | Property taxes | Tax assessment |
|---|---|---|
| 2025 | $3,367 +82.6% | $96,476 +81.5% |
| 2024 | $1,844 +2.8% | $53,155 +3% |
| 2023 | $1,794 +2% | $51,607 +3% |
Find assessor info on the county website
Neighborhood: 87124
Nearby schools
GreatSchools rating
- 5/10Rio Rancho Elementary SchoolGrades: K-5Distance: 1.3 mi
- 7/10Rio Rancho Middle SchoolGrades: 6-8Distance: 3.6 mi
- 7/10Rio Rancho High SchoolGrades: 9-12Distance: 2.5 mi
Get a cash offer in 3 minutes
Find out how much your home could sell for in as little as 3 minutes with a no-obligation cash offer.
Estimated market value$323,000
Get a cash offer in 3 minutes
Find out how much your home could sell for in as little as 3 minutes with a no-obligation cash offer.
Estimated market value
$323,000


