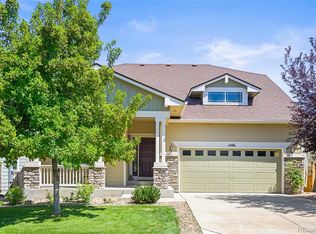This private paradise is a rare find! Backing to open space with lush trees and scrub oak creates a fabulous setting. Periodic visits by wildlife are charming. You can enjoy all of this from the over-sized Trex deck or the partially covered brick paver patio overlooking a mature backyard. A generous office is great space for working from home. The gourmet kitchen will astound you! With 42? honey maple cabinets, granite counter-tops, stainless steel appliances and hardwood floors, it is both functional and beautiful. There is a five burner gas cook top, double ovens, new faucet and disposal. The TV is included. An adjacent dining area and great room are brightly lit featuring a wall of windows with superb views. A gas fireplace makes it cozy. You will find a coffered ceiling in the over-sized master bedroom. A five piece bathroom is complete with tile floors, granite counter-tops and a big walk-in closet. Three additional bedrooms, a versatile family room and the laundry room round out the upper level. Enjoy more living space in the finished walk-out basement with entertaining space in the recreation room as well as a large bedroom and full bathroom. There?s plenty of storage, too! Other notable features include plantation shutters, dual furnace, dual air conditioning, extra space in the finished garage with a work bench, shelving and epoxy floors. This location is fabulous with amenities such as The Grange Community Center offering a variety of classes and events, swimming pools, golf courses, parks, trails and open space! There?s also an events pavilion/amphitheater, indoor pool, athletic field, zip line course, adventure playground, hospital, movie theater and more! Another "TESTA-monial"
This property is off market, which means it's not currently listed for sale or rent on Zillow. This may be different from what's available on other websites or public sources.
