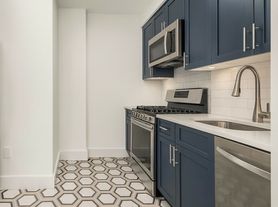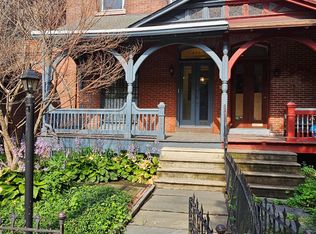Welcome to an exquisite residence, with a parking space, nestled in the heart of Philadelphia at 1508 Pine Street, Unit A! Offered by a motivated seller, this elegant brownstone offers an impressive 1,773 square feet of contemporary living space spread across four meticulously designed levels. There is an additional 400 square feet of livable space in the recently refurbished basement. With two spacious bedrooms and two and a half luxurious bathrooms, this home epitomizes refined urban living. Step inside to discover high ceilings and hardwood floors that guide you through a sophisticated layout, featuring a formal dining room perfect for entertaining. The living area boasts a charming fireplace, creating a warm and inviting atmosphere. The gourmet kitchen is equipped with top-of-the-line appliances, including a Viking range, refrigerator, dishwasher, and microwave, complemented by a sleek powder room. A dedicated parking spot ensures convenience and ease of access!
Apartment for rent
$4,700/mo
1508 Pine St APT A, Philadelphia, PA 19102
2beds
2,172sqft
Price may not include required fees and charges.
Apartment
Available now
Cats, dogs OK
Central air, electric
In unit laundry
Assigned parking
Natural gas, forced air, fireplace
What's special
- 142 days |
- -- |
- -- |
Travel times
Looking to buy when your lease ends?
Consider a first-time homebuyer savings account designed to grow your down payment with up to a 6% match & a competitive APY.
Facts & features
Interior
Bedrooms & bathrooms
- Bedrooms: 2
- Bathrooms: 3
- Full bathrooms: 2
- 1/2 bathrooms: 1
Rooms
- Room types: Dining Room
Heating
- Natural Gas, Forced Air, Fireplace
Cooling
- Central Air, Electric
Appliances
- Included: Dishwasher, Dryer, Microwave, Refrigerator, Stove, Washer
- Laundry: In Unit, Laundry Room, Upper Level
Features
- Eat-in Kitchen, High Ceilings
- Flooring: Hardwood
- Has basement: Yes
- Has fireplace: Yes
Interior area
- Total interior livable area: 2,172 sqft
Property
Parking
- Parking features: Assigned, Driveway, Private
Features
- Exterior features: Contact manager
Details
- Parcel number: 888089312
Construction
Type & style
- Home type: Apartment
- Property subtype: Apartment
Condition
- Year built: 1870
Utilities & green energy
- Utilities for property: Garbage
Building
Management
- Pets allowed: Yes
Community & HOA
Location
- Region: Philadelphia
Financial & listing details
- Lease term: Contact For Details
Price history
| Date | Event | Price |
|---|---|---|
| 9/10/2025 | Price change | $710,000-9%$327/sqft |
Source: | ||
| 6/26/2025 | Price change | $780,000-1.3%$359/sqft |
Source: | ||
| 6/13/2025 | Listed for rent | $4,700+34.3%$2/sqft |
Source: Bright MLS #PAPH2494476 | ||
| 4/24/2025 | Price change | $790,000-1.3%$364/sqft |
Source: | ||
| 2/26/2025 | Price change | $800,000-2.3%$368/sqft |
Source: | ||

