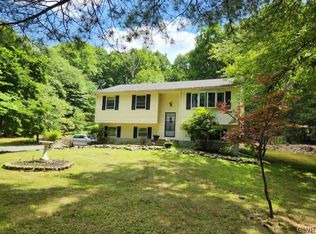MOVE IN READY - Pleasant Valley School District, private location yet minutes to Rt.33 & Shopping. 3-4 Bedroom, 2 Bath Raised Ranch on 1+ Acre lot with Full Walkout Heated Basement, Garage, 28x16 Trex Deck and fenced area for dogs (if you want it to stay). Oil H/W baseboard heat PLUS Coal Auto Feed Furnace needed to be filled weekly. Heating & hot water cost only $1800. last year. 28x12 Outbulding with electric, propane heat and air conditioning PLUS 28x12 covered concrete pad attached. Newer Laminate floors in Foyer/Liv/Kit & Dining areas. New carpet in Master & Bedroom 2. Hurry!
This property is off market, which means it's not currently listed for sale or rent on Zillow. This may be different from what's available on other websites or public sources.


