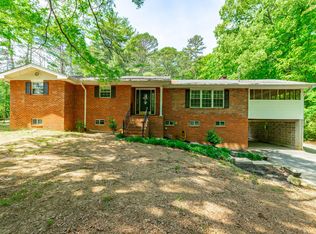Sold for $260,000
$260,000
1508 Peavine Rd, Rock Spring, GA 30739
3beds
1,296sqft
Manufactured Home
Built in 2021
6.69 Acres Lot
$262,300 Zestimate®
$201/sqft
$1,327 Estimated rent
Home value
$262,300
$207,000 - $333,000
$1,327/mo
Zestimate® history
Loading...
Owner options
Explore your selling options
What's special
Welcome to your own private oasis in Rock Spring, GA! Located on 6.69 acres of land with a beautiful wooded lot. This almost 3-year-old manufactured home has 3 bedrooms and 2 bathrooms and is in like new condition! Featuring 1,296 square feet, this home offers the perfect blend of space, comfort, and tranquility. The floor plan is open and spacious, with sheetrock walls on a permanent foundation. It features a large kitchen island, farmhouse sink, matching black appliances, and a large window looking out into the secluded backyard. A luxurious en suite bathroom with double vanities, a separate shower, and a garden spa tub is located in the primary bedroom, as well as a walk-in closet. This property offers two storage buildings that stay with the property. Don't miss out on this unique property that combines modern living with country charm!
Zillow last checked: 8 hours ago
Listing updated: October 01, 2024 at 09:02am
Listed by:
Linda Loner 706-581-4228,
Crye-Leike, REALTORS,
Tim Woodall 678-410-0104,
Crye-Leike, REALTORS
Bought with:
Lori Montieth, 310349
Keller Williams Realty
Source: Greater Chattanooga Realtors,MLS#: 1398354
Facts & features
Interior
Bedrooms & bathrooms
- Bedrooms: 3
- Bathrooms: 2
- Full bathrooms: 2
Primary bedroom
- Description: HAS EN SUITE
- Level: First
Bedroom
- Level: First
Bedroom
- Level: First
Bathroom
- Description: Full Bathroom
- Level: First
Bathroom
- Description: EN SUITE,Full Bathroom
- Level: First
Laundry
- Level: First
Living room
- Level: First
Heating
- Central, Electric
Cooling
- Central Air, Electric
Appliances
- Included: Dryer, Dishwasher, Electric Water Heater, Free-Standing Electric Range, Microwave, Refrigerator, Washer
- Laundry: Electric Dryer Hookup, Gas Dryer Hookup, Laundry Room, Washer Hookup
Features
- Open Floorplan, Pantry, Primary Downstairs, Soaking Tub, Walk-In Closet(s), Separate Shower, En Suite, Whirlpool Tub
- Flooring: Carpet, Linoleum
- Windows: Vinyl Frames
- Basement: Crawl Space
- Has fireplace: No
Interior area
- Total structure area: 1,296
- Total interior livable area: 1,296 sqft
- Finished area above ground: 1,296
- Finished area below ground: 0
Property
Parking
- Parking features: Kitchen Level
- Has garage: Yes
Features
- Levels: One
- Patio & porch: Porch, Porch - Covered
- Has view: Yes
- View description: Mountain(s), Other
Lot
- Size: 6.69 Acres
- Dimensions: 1,452 x 240
- Features: Gentle Sloping, Wooded
Details
- Additional structures: Outbuilding
- Parcel number: 0334 031
Construction
Type & style
- Home type: MobileManufactured
- Architectural style: Contemporary
- Property subtype: Manufactured Home
Materials
- Vinyl Siding
- Foundation: Block
- Roof: Asphalt,Shingle
Condition
- New construction: No
- Year built: 2021
Utilities & green energy
- Sewer: Septic Tank
- Water: Public
- Utilities for property: Cable Available, Electricity Available, Phone Available
Green energy
- Energy efficient items: HVAC
Community & neighborhood
Security
- Security features: Smoke Detector(s)
Community
- Community features: None
Location
- Region: Rock Spring
- Subdivision: None
Other
Other facts
- Listing terms: Cash,Conventional,FHA,Owner May Carry,USDA Loan,VA Loan
Price history
| Date | Event | Price |
|---|---|---|
| 9/27/2024 | Sold | $260,000$201/sqft |
Source: Greater Chattanooga Realtors #1398354 Report a problem | ||
| 9/2/2024 | Contingent | $260,000$201/sqft |
Source: Greater Chattanooga Realtors #1398354 Report a problem | ||
| 8/29/2024 | Listed for sale | $260,000$201/sqft |
Source: Greater Chattanooga Realtors #1398354 Report a problem | ||
Public tax history
| Year | Property taxes | Tax assessment |
|---|---|---|
| 2024 | $220 +2.5% | $56,492 +10.8% |
| 2023 | $215 +23.4% | $50,975 -4% |
| 2022 | $174 -72.3% | $53,106 +116.9% |
Find assessor info on the county website
Neighborhood: 30739
Nearby schools
GreatSchools rating
- 4/10Rock Spring Elementary SchoolGrades: PK-5Distance: 2.1 mi
- 5/10Saddle Ridge Elementary And Middle SchoolGrades: PK-8Distance: 1.5 mi
- 7/10Lafayette High SchoolGrades: 9-12Distance: 8.9 mi
Schools provided by the listing agent
- Elementary: Rock Spring Elementary
- Middle: Saddle Ridge Middle
- High: LaFayette High
Source: Greater Chattanooga Realtors. This data may not be complete. We recommend contacting the local school district to confirm school assignments for this home.
Get a cash offer in 3 minutes
Find out how much your home could sell for in as little as 3 minutes with a no-obligation cash offer.
Estimated market value$262,300
Get a cash offer in 3 minutes
Find out how much your home could sell for in as little as 3 minutes with a no-obligation cash offer.
Estimated market value
$262,300
