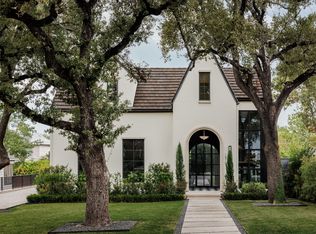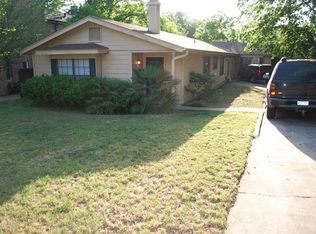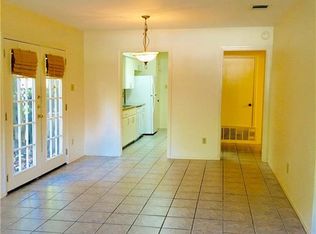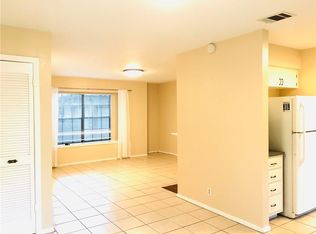Sold on 08/21/25
Street View
Price Unknown
1508 Pease Rd, Austin, TX 78703
--beds
1baths
1,372sqft
SingleFamily
Built in 1932
9,661 Square Feet Lot
$891,100 Zestimate®
$--/sqft
$1,835 Estimated rent
Home value
$891,100
$757,000 - $1.03M
$1,835/mo
Zestimate® history
Loading...
Owner options
Explore your selling options
What's special
1508 Pease Rd, Austin, TX 78703 is a single family home that contains 1,372 sq ft and was built in 1932. It contains 1 bathroom.
The Zestimate for this house is $891,100. The Rent Zestimate for this home is $1,835/mo.
Facts & features
Interior
Bedrooms & bathrooms
- Bathrooms: 1
Heating
- Other
Cooling
- Central
Interior area
- Total interior livable area: 1,372 sqft
Property
Parking
- Parking features: Garage - Detached
Lot
- Size: 9,661 sqft
Details
- Parcel number: 112067
Construction
Type & style
- Home type: SingleFamily
Materials
- wood frame
- Foundation: Piers
- Roof: Composition
Condition
- Year built: 1932
Community & neighborhood
Location
- Region: Austin
Price history
| Date | Event | Price |
|---|---|---|
| 8/21/2025 | Sold | -- |
Source: Agent Provided | ||
| 7/28/2025 | Pending sale | $995,000$725/sqft |
Source: | ||
| 7/18/2025 | Contingent | $995,000$725/sqft |
Source: | ||
| 6/19/2025 | Listed for sale | $995,000-37.8%$725/sqft |
Source: | ||
| 9/28/2024 | Listing removed | $1,600,000$1,166/sqft |
Source: | ||
Public tax history
| Year | Property taxes | Tax assessment |
|---|---|---|
| 2025 | -- | $1,052,270 -11.7% |
| 2024 | $20,439 +21% | $1,191,777 +10% |
| 2023 | $16,887 -2.4% | $1,083,434 +10% |
Find assessor info on the county website
Neighborhood: Old Enfield
Nearby schools
GreatSchools rating
- 10/10Casis Elementary SchoolGrades: PK-5Distance: 1.5 mi
- 6/10O Henry Middle SchoolGrades: 6-8Distance: 0.9 mi
- 7/10Austin High SchoolGrades: 9-12Distance: 0.9 mi
Get a cash offer in 3 minutes
Find out how much your home could sell for in as little as 3 minutes with a no-obligation cash offer.
Estimated market value
$891,100
Get a cash offer in 3 minutes
Find out how much your home could sell for in as little as 3 minutes with a no-obligation cash offer.
Estimated market value
$891,100



