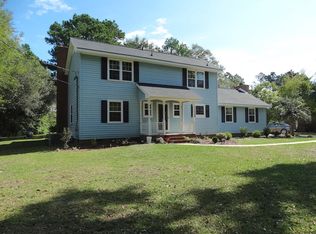Sold for $150,000
$150,000
1508 Patsy Lane, Laurinburg, NC 28352
3beds
1,600sqft
Single Family Residence
Built in 1973
0.6 Acres Lot
$200,200 Zestimate®
$94/sqft
$1,701 Estimated rent
Home value
$200,200
$182,000 - $218,000
$1,701/mo
Zestimate® history
Loading...
Owner options
Explore your selling options
What's special
Cozy 3 Bed 2 Bath brick home with fenced back yard, 2 car garage, 1 car workshop and in ground pool. The heat is not working but the gas logs are. The pool has not been opened in 2 years due to health of owner. Last time it was opening the equipment was functional.
Zillow last checked: 8 hours ago
Listing updated: November 30, 2023 at 07:00pm
Listed by:
Alicia M Krout 910-217-0784,
Realty World-Graham/ Grubbs & Associates
Bought with:
Alicia M Krout, 320807
Realty World-Graham/ Grubbs & Associates
Source: Hive MLS,MLS#: 100406829 Originating MLS: Cape Fear Realtors MLS, Inc.
Originating MLS: Cape Fear Realtors MLS, Inc.
Facts & features
Interior
Bedrooms & bathrooms
- Bedrooms: 3
- Bathrooms: 2
- Full bathrooms: 2
Primary bedroom
- Level: First
- Dimensions: 11.41 x 15
Bedroom 2
- Level: First
- Dimensions: 11.83 x 12.17
Bedroom 3
- Level: First
- Dimensions: 12 x 9.5
Den
- Level: First
- Dimensions: 11.5 x 16
Dining room
- Level: First
- Dimensions: 12 x 9.83
Kitchen
- Level: First
- Dimensions: 17 x 12
Living room
- Level: First
- Dimensions: 15.33 x 12
Heating
- Fireplace(s)
Cooling
- Central Air
Appliances
- Included: Electric Oven, Refrigerator, Dishwasher
- Laundry: Laundry Room
Features
- Master Downstairs, Ceiling Fan(s), Gas Log
- Flooring: Carpet, Laminate
- Has fireplace: Yes
- Fireplace features: Gas Log
Interior area
- Total structure area: 1,600
- Total interior livable area: 1,600 sqft
Property
Parking
- Total spaces: 4
- Parking features: Garage Faces Front, Detached, Concrete
Features
- Levels: One
- Stories: 1
- Patio & porch: Covered, Enclosed, Patio, Porch, Screened
- Pool features: In Ground
- Fencing: Back Yard,Chain Link
Lot
- Size: 0.60 Acres
- Dimensions: 100 x 223 x 154 x 194
Details
- Additional structures: Workshop
- Parcel number: 010019 03027
- Zoning: R15
- Special conditions: Standard
Construction
Type & style
- Home type: SingleFamily
- Property subtype: Single Family Residence
Materials
- Brick
- Foundation: Brick/Mortar, Permanent, Crawl Space
- Roof: Shingle
Condition
- New construction: No
- Year built: 1973
Utilities & green energy
- Sewer: Public Sewer
- Water: Public
- Utilities for property: Sewer Available, Water Available
Community & neighborhood
Location
- Region: Laurinburg
- Subdivision: College Park
Other
Other facts
- Listing agreement: Exclusive Right To Sell
- Listing terms: Cash,Conventional
- Road surface type: Paved
Price history
| Date | Event | Price |
|---|---|---|
| 11/30/2023 | Sold | $150,000+3.5%$94/sqft |
Source: | ||
| 10/4/2023 | Pending sale | $144,900$91/sqft |
Source: | ||
| 9/27/2023 | Listed for sale | $144,900+32.9%$91/sqft |
Source: | ||
| 3/27/2015 | Listing removed | $109,000$68/sqft |
Source: Hasty Realty Inc #35699 Report a problem | ||
| 2/19/2015 | Listed for sale | $109,000$68/sqft |
Source: Hasty Realty Inc #35699 Report a problem | ||
Public tax history
| Year | Property taxes | Tax assessment |
|---|---|---|
| 2025 | $1,279 +7.8% | $123,590 +8.1% |
| 2024 | $1,186 | $114,280 |
| 2023 | $1,186 | $114,280 |
Find assessor info on the county website
Neighborhood: 28352
Nearby schools
GreatSchools rating
- NASycamore Lane PrimaryGrades: PK-2Distance: 0.9 mi
- 4/10Spring Hill MiddleGrades: 6-8Distance: 10.2 mi
- 2/10Scotland High SchoolGrades: 9-12Distance: 1.9 mi
Get pre-qualified for a loan
At Zillow Home Loans, we can pre-qualify you in as little as 5 minutes with no impact to your credit score.An equal housing lender. NMLS #10287.
