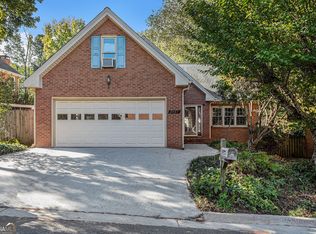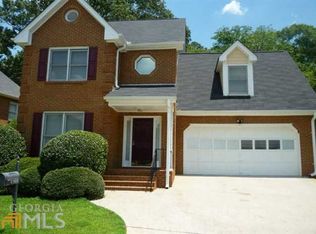Closed
$550,000
1508 Pangborn Station Dr, Decatur, GA 30033
4beds
2,110sqft
Single Family Residence
Built in 1987
8,712 Square Feet Lot
$573,300 Zestimate®
$261/sqft
$3,070 Estimated rent
Home value
$573,300
$545,000 - $602,000
$3,070/mo
Zestimate® history
Loading...
Owner options
Explore your selling options
What's special
Nestled in the heart of North Decatur, this brick traditional home exudes timeless charm and modern comfort. Set on a double lot, this home offers an abundance of space for both indoor and outdoor living. As you step inside, hardwood floors grace the main level, creating a warm and inviting ambiance. Sunlight streams through the recently replaced windows, illuminating the spacious living areas. The cozy eat-in kitchen is a perfect place to create family meals. The dining area seamlessly opens to a stunning sunroom, offering ample space for gatherings and relaxation. Upstairs, the primary bedroom boasts a generous walk-in closet and an en-suite bath with a double vanity, skylight, and whirlpool tub. Two additional bedrooms and a full bath complete the second level. Ascend to the third level, where the fourth bedroom is bathed in natural light from two skylights and offers a sizable walk-in closet. Step outside to discover your private oasis. Dine al fresco on the back deck or gather around the gas fire pit on cool evenings. Recent upgrades include fresh paint throughout, new carpet upstairs, and a tankless water heater. This neighborhood is conveniently located within walking distance to Pangborn Pool & tennis, the community gardens, and the playground at Springbrook Park, and local favorites, Corner Cup Coffee and Pea Ridge restaurant. Enjoy a short commute to Emory and CDC, and easy access to I-285, I-85, and 78. Don't miss the opportunity to make this North Decatur gem your forever home.
Zillow last checked: 8 hours ago
Listing updated: November 30, 2023 at 09:31am
Listed by:
Amy Widener 678-576-2256,
Keller Williams Realty
Bought with:
Non Mls Salesperson, 373865
Non-Mls Company
Source: GAMLS,MLS#: 10215730
Facts & features
Interior
Bedrooms & bathrooms
- Bedrooms: 4
- Bathrooms: 3
- Full bathrooms: 2
- 1/2 bathrooms: 1
Dining room
- Features: Separate Room
Kitchen
- Features: Breakfast Area, Breakfast Room, Pantry, Solid Surface Counters
Heating
- Natural Gas, Central, Forced Air
Cooling
- Ceiling Fan(s), Central Air, Attic Fan
Appliances
- Included: Tankless Water Heater, Dryer, Washer, Dishwasher, Disposal, Oven/Range (Combo), Refrigerator
- Laundry: In Garage
Features
- Vaulted Ceiling(s), Double Vanity, Entrance Foyer, Walk-In Closet(s), Split Bedroom Plan
- Flooring: Hardwood, Tile, Carpet
- Windows: Double Pane Windows, Skylight(s)
- Basement: Crawl Space
- Number of fireplaces: 1
- Fireplace features: Living Room, Gas Starter, Gas Log
- Common walls with other units/homes: No Common Walls
Interior area
- Total structure area: 2,110
- Total interior livable area: 2,110 sqft
- Finished area above ground: 2,110
- Finished area below ground: 0
Property
Parking
- Total spaces: 2
- Parking features: Attached, Garage Door Opener, Garage, Kitchen Level
- Has attached garage: Yes
Features
- Levels: Three Or More
- Stories: 3
- Patio & porch: Deck, Patio
- Exterior features: Garden
- Has spa: Yes
- Spa features: Bath
- Fencing: Fenced,Back Yard,Privacy,Wood
- Body of water: None
Lot
- Size: 8,712 sqft
- Features: Corner Lot, Level, Private
Details
- Parcel number: 18 147 01 118
Construction
Type & style
- Home type: SingleFamily
- Architectural style: Brick 4 Side,Traditional
- Property subtype: Single Family Residence
Materials
- Brick
- Foundation: Block
- Roof: Composition
Condition
- Resale
- New construction: No
- Year built: 1987
Utilities & green energy
- Sewer: Public Sewer
- Water: Public
- Utilities for property: Cable Available, Electricity Available, Natural Gas Available, Phone Available, Sewer Available, Water Available
Green energy
- Energy efficient items: Thermostat, Windows
Community & neighborhood
Security
- Security features: Security System, Smoke Detector(s)
Community
- Community features: Park, Street Lights
Location
- Region: Decatur
- Subdivision: Pangborn Station
HOA & financial
HOA
- Has HOA: No
- Services included: None
Other
Other facts
- Listing agreement: Exclusive Right To Sell
Price history
| Date | Event | Price |
|---|---|---|
| 11/30/2023 | Sold | $550,000$261/sqft |
Source: | ||
| 11/2/2023 | Pending sale | $550,000$261/sqft |
Source: | ||
| 10/19/2023 | Listed for sale | $550,000+74.6%$261/sqft |
Source: | ||
| 8/2/2005 | Sold | $315,000+21.2%$149/sqft |
Source: Public Record Report a problem | ||
| 6/23/2003 | Sold | $260,000$123/sqft |
Source: Public Record Report a problem | ||
Public tax history
| Year | Property taxes | Tax assessment |
|---|---|---|
| 2025 | $7,057 -1.8% | $220,800 +4.3% |
| 2024 | $7,190 +32.1% | $211,680 +3.8% |
| 2023 | $5,443 +4.7% | $203,840 +21.6% |
Find assessor info on the county website
Neighborhood: 30033
Nearby schools
GreatSchools rating
- 6/10Briarlake Elementary SchoolGrades: PK-5Distance: 0.9 mi
- 5/10Henderson Middle SchoolGrades: 6-8Distance: 3.1 mi
- 7/10Lakeside High SchoolGrades: 9-12Distance: 1.6 mi
Schools provided by the listing agent
- Elementary: Briarlake
- Middle: Henderson
- High: Lakeside
Source: GAMLS. This data may not be complete. We recommend contacting the local school district to confirm school assignments for this home.
Get a cash offer in 3 minutes
Find out how much your home could sell for in as little as 3 minutes with a no-obligation cash offer.
Estimated market value$573,300
Get a cash offer in 3 minutes
Find out how much your home could sell for in as little as 3 minutes with a no-obligation cash offer.
Estimated market value
$573,300

