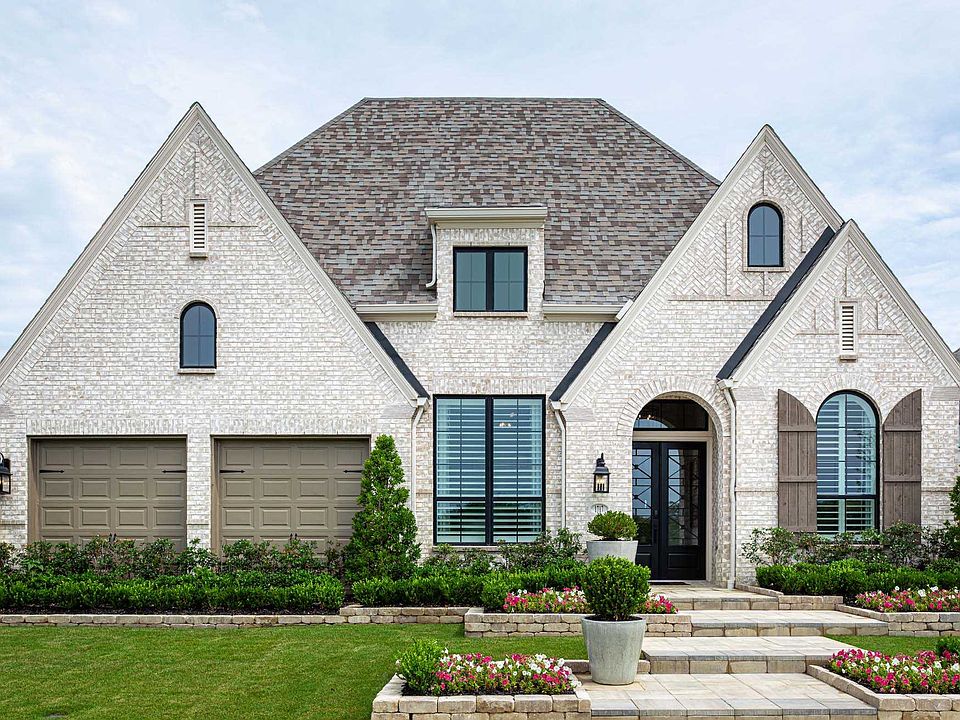THE 224 Plan is located on an oversized lot across the street from treed walking trails. Two Story with Media and second Bedroom down. This home checks all the boxes. 4 BR, media, game, study, 3.5 baths.
New construction
Special offer
$751,490
1508 Overbrook Pkwy, Aubrey, TX 76227
4beds
4,048sqft
Single Family Residence
Built in 2025
8,494.2 Square Feet Lot
$-- Zestimate®
$186/sqft
$308/mo HOA
What's special
Two storyTreed walking trailsOversized lot
- 31 days |
- 99 |
- 2 |
Zillow last checked: 8 hours ago
Listing updated: November 04, 2025 at 01:35pm
Listed by:
Dina Verteramo 0523468 888-524-3182,
Dina Verteramo
Source: NTREIS,MLS#: 21085922
Travel times
Schedule tour
Select your preferred tour type — either in-person or real-time video tour — then discuss available options with the builder representative you're connected with.
Facts & features
Interior
Bedrooms & bathrooms
- Bedrooms: 4
- Bathrooms: 4
- Full bathrooms: 3
- 1/2 bathrooms: 1
Primary bedroom
- Level: First
- Dimensions: 14 x 17
Bedroom
- Level: First
- Dimensions: 12 x 11
Bedroom
- Level: Second
- Dimensions: 13 x 10
Bedroom
- Level: Second
- Dimensions: 12 x 10
Primary bathroom
- Level: First
- Dimensions: 14 x 13
Breakfast room nook
- Level: First
- Dimensions: 12 x 16
Dining room
- Level: First
- Dimensions: 15 x 11
Game room
- Level: Second
- Dimensions: 25 x 12
Kitchen
- Level: First
- Dimensions: 15 x 16
Living room
- Level: First
- Dimensions: 21 x 16
Media room
- Level: First
- Dimensions: 11 x 17
Office
- Level: First
- Dimensions: 13 x 11
Heating
- Central
Cooling
- ENERGY STAR Qualified Equipment
Appliances
- Included: Double Oven, Dishwasher, Electric Oven, Gas Cooktop, Disposal, Microwave, Some Commercial Grade, Tankless Water Heater, Vented Exhaust Fan
- Laundry: Washer Hookup, Electric Dryer Hookup
Features
- Decorative/Designer Lighting Fixtures, Double Vanity, High Speed Internet, Kitchen Island, Open Floorplan, Pantry, Smart Home, Cable TV, Vaulted Ceiling(s), Wired for Data, Walk-In Closet(s), Wired for Sound, Air Filtration
- Flooring: Brick, Carpet, Ceramic Tile
- Has basement: No
- Number of fireplaces: 1
- Fireplace features: Decorative, Family Room
Interior area
- Total interior livable area: 4,048 sqft
Video & virtual tour
Property
Parking
- Total spaces: 3
- Parking features: Garage Faces Front, Garage, Tandem
- Attached garage spaces: 3
Features
- Levels: Two
- Stories: 2
- Patio & porch: Covered
- Exterior features: Outdoor Living Area, Private Yard, Rain Gutters
- Pool features: None, Community
- Fencing: Back Yard
- Has view: Yes
- View description: Park/Greenbelt
Lot
- Size: 8,494.2 Square Feet
- Features: Back Yard, Interior Lot, Lawn, Landscaped, Subdivision, Sprinkler System
Details
- Parcel number: R1032035
- Other equipment: Air Purifier
Construction
Type & style
- Home type: SingleFamily
- Architectural style: Traditional,Detached
- Property subtype: Single Family Residence
Materials
- Brick
- Foundation: Slab
- Roof: Composition
Condition
- New construction: Yes
- Year built: 2025
Details
- Builder name: Highland Homes
Utilities & green energy
- Sewer: Public Sewer
- Water: Community/Coop, Public
- Utilities for property: Natural Gas Available, Municipal Utilities, Sewer Available, Separate Meters, Water Available, Cable Available
Green energy
- Energy efficient items: Doors, HVAC, Insulation, Lighting, Rain/Freeze Sensors, Thermostat, Water Heater, Windows
- Indoor air quality: Filtration, Ventilation
- Water conservation: Low-Flow Fixtures, Water-Smart Landscaping
Community & HOA
Community
- Features: Clubhouse, Fitness Center, Other, Playground, Park, Pool, Trails/Paths, Community Mailbox, Sidewalks
- Security: Carbon Monoxide Detector(s), Firewall(s), Smoke Detector(s), Wireless
- Subdivision: Sandbrock Ranch: 60ft. lots
HOA
- Has HOA: Yes
- Services included: All Facilities, Association Management, Maintenance Grounds, Maintenance Structure
- HOA fee: $924 quarterly
- HOA name: Sandbrock Ranch HOA
- HOA phone: 940-440-5191
Location
- Region: Aubrey
Financial & listing details
- Price per square foot: $186/sqft
- Tax assessed value: $101,930
- Date on market: 10/13/2025
- Cumulative days on market: 32 days
- Listing terms: Cash,Conventional,FHA,VA Loan
About the community
PlaygroundPark
Sandbrock Ranch is a thoughtfully designed master-planned community offering everything you need and more! Beautifully landscaped paths connect to a variety of top-tier amenities. Play with your pets in the spacious dog park, get active in the fully equipped fitness center, and relax in the Olympic-sized pool and splash pad! The community playground, featuring a giant treehouse, promises endless fun for the kids. With weekly events and on-site elementary school, this neighborhood is truly a vibrant place to live, not just a place to call home.

1717 Sandbrock Drive, Aubrey, TX 76227
4.99% Fixed Rate Mortgage Limited Time Savings!
Save with Highland HomeLoans! 4.99% fixed rate rate promo. 5.034% APR. See Sales Counselor for complete details.Source: Highland Homes
