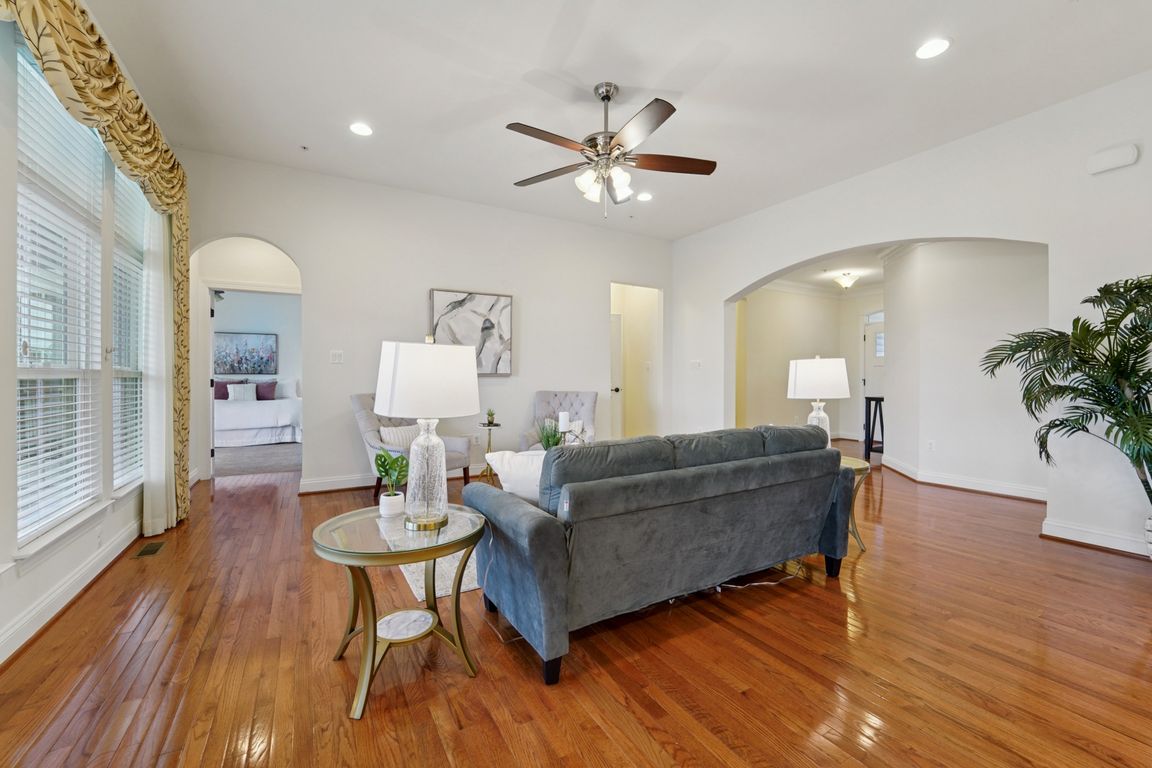
For sale
$824,000
4beds
3,384sqft
1508 Orchard Grass Ct, Odenton, MD 21113
4beds
3,384sqft
Single family residence
Built in 2017
9,822 sqft
2 Attached garage spaces
$243 price/sqft
$272 monthly HOA fee
What's special
Finished basementFinished walk-out basementTimeless curb appealGuest suiteCovered rear deckCovered deckWalk-in shower
Welcome to your sanctuary at Two Rivers, one of Anne Arundel County’s most sought-after 55+ resort-style communities. This Ryan/NV-built contemporary combines timeless curb appeal with an open, light-filled interior designed for easy main-level living and sophisticated entertaining. From the welcoming front porch, step into a bright foyer with hardwood floors that ...
- 17 days |
- 1,067 |
- 36 |
Source: Bright MLS,MLS#: MDAA2126024
Travel times
Living Room
Kitchen
Primary Bedroom
Zillow last checked: 7 hours ago
Listing updated: October 10, 2025 at 08:15am
Listed by:
Petra Quinn 443-600-1986,
Realty Navigator 4106433404
Source: Bright MLS,MLS#: MDAA2126024
Facts & features
Interior
Bedrooms & bathrooms
- Bedrooms: 4
- Bathrooms: 3
- Full bathrooms: 3
- Main level bathrooms: 2
- Main level bedrooms: 3
Rooms
- Room types: Living Room, Dining Room, Primary Bedroom, Bedroom 2, Bedroom 3, Bedroom 4, Kitchen, Family Room, Foyer, Laundry, Office, Storage Room, Utility Room, Bathroom 2, Bathroom 3, Primary Bathroom
Primary bedroom
- Features: Balcony Access, Attached Bathroom, Bathroom - Walk-In Shower
- Level: Main
- Area: 270 Square Feet
- Dimensions: 15 x 18
Bedroom 2
- Level: Main
- Area: 143 Square Feet
- Dimensions: 11 x 13
Bedroom 3
- Level: Main
- Area: 180 Square Feet
- Dimensions: 12 x 15
Bedroom 4
- Level: Lower
- Area: 252 Square Feet
- Dimensions: 12 x 21
Primary bathroom
- Level: Main
- Area: 110 Square Feet
- Dimensions: 10 x 11
Bathroom 2
- Level: Main
- Area: 45 Square Feet
- Dimensions: 9 x 5
Bathroom 3
- Level: Lower
- Area: 45 Square Feet
- Dimensions: 9 x 5
Dining room
- Features: Balcony Access
- Level: Main
- Area: 130 Square Feet
- Dimensions: 13 x 10
Family room
- Level: Lower
- Area: 493 Square Feet
- Dimensions: 17 x 29
Foyer
- Level: Main
- Area: 36 Square Feet
- Dimensions: 6 x 6
Kitchen
- Level: Main
- Area: 221 Square Feet
- Dimensions: 13 x 17
Laundry
- Level: Main
- Area: 35 Square Feet
- Dimensions: 5 x 7
Living room
- Level: Main
- Area: 288 Square Feet
- Dimensions: 16 x 18
Office
- Level: Lower
- Area: 180 Square Feet
- Dimensions: 12 x 15
Storage room
- Level: Lower
- Area: 646 Square Feet
- Dimensions: 34 x 19
Utility room
- Level: Lower
- Area: 72 Square Feet
- Dimensions: 12 x 6
Heating
- Heat Pump, Natural Gas
Cooling
- Ceiling Fan(s), Heat Pump, Programmable Thermostat, Central Air, Electric
Appliances
- Included: Dishwasher, Disposal, Oven, Oven/Range - Gas, Refrigerator, Tankless Water Heater, Gas Water Heater
- Laundry: Main Level, Has Laundry, Laundry Room
Features
- Soaking Tub, Bathroom - Walk-In Shower, Built-in Features, Ceiling Fan(s), Combination Kitchen/Dining, Combination Kitchen/Living, Entry Level Bedroom, Open Floorplan, Kitchen Island, Pantry, Primary Bath(s), Recessed Lighting, Walk-In Closet(s), Dry Wall, 9'+ Ceilings
- Flooring: Hardwood, Carpet, Wood
- Basement: Connecting Stairway,Partial,Drain,Drainage System,Full,Heated,Improved,Interior Entry,Exterior Entry,Partially Finished,Rear Entrance,Space For Rooms,Sump Pump,Walk-Out Access,Windows
- Has fireplace: No
Interior area
- Total structure area: 3,684
- Total interior livable area: 3,384 sqft
- Finished area above ground: 1,842
- Finished area below ground: 1,542
Video & virtual tour
Property
Parking
- Total spaces: 4
- Parking features: Garage Faces Front, Garage Door Opener, Inside Entrance, Attached, Driveway
- Attached garage spaces: 2
- Uncovered spaces: 2
Accessibility
- Accessibility features: Accessible Doors, Accessible Hallway(s), Doors - Swing In
Features
- Levels: Two
- Stories: 2
- Patio & porch: Deck, Porch
- Exterior features: Extensive Hardscape, Rain Gutters, Sidewalks, Street Lights
- Pool features: Community
- Spa features: Community
Lot
- Size: 9,822 Square Feet
Details
- Additional structures: Above Grade, Below Grade
- Parcel number: 020468290238564
- Zoning: R2
- Special conditions: Standard
Construction
Type & style
- Home type: SingleFamily
- Architectural style: Contemporary
- Property subtype: Single Family Residence
Materials
- Stone, Vinyl Siding, Combination
- Foundation: Concrete Perimeter, Active Radon Mitigation, Brick/Mortar, Permanent
- Roof: Architectural Shingle
Condition
- Excellent
- New construction: No
- Year built: 2017
Details
- Builder name: Ryan/NV Homes
Utilities & green energy
- Electric: Generator
- Sewer: Public Sewer
- Water: Public
- Utilities for property: Natural Gas Available, Electricity Available
Community & HOA
Community
- Features: Pool
- Security: Electric Alarm, Exterior Cameras, Fire Sprinkler System
- Senior community: Yes
- Subdivision: Two Rivers
HOA
- Has HOA: Yes
- HOA fee: $272 monthly
- HOA name: HIGHLANDS AT TWO RIVERS
Location
- Region: Odenton
Financial & listing details
- Price per square foot: $243/sqft
- Tax assessed value: $561,100
- Annual tax amount: $6,524
- Date on market: 9/25/2025
- Listing agreement: Exclusive Right To Sell
- Ownership: Fee Simple