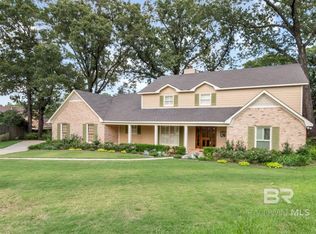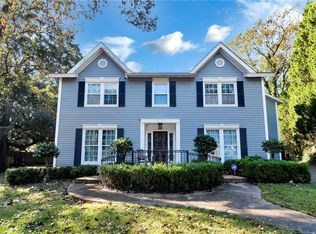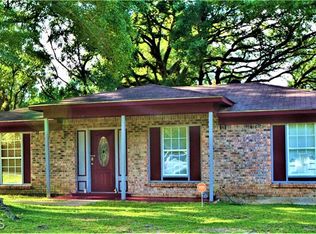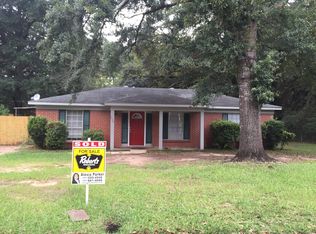Closed
$415,000
1508 Oak Cliff Ct, Mobile, AL 36609
4beds
3,332sqft
Residential
Built in 1980
-- sqft lot
$436,000 Zestimate®
$125/sqft
$3,157 Estimated rent
Home value
$436,000
$414,000 - $458,000
$3,157/mo
Zestimate® history
Loading...
Owner options
Explore your selling options
What's special
Welcome to this beautiful home boasting a FORTIFIED ROOF installed in 2023, nestled on a quiet cul-de-sac in Regency Oaks. Designed for comfortable living and entertaining, this home offers generous living and dining areas, along with 4 bedrooms, an office, and a sprawling bonus room with wet bar, providing ample space for all your family’s needs. Step outside to your private oasis, where a GATED GUNITE POOL and CABANA invite you to unwind and entertain, surrounded by a huge fenced backyard with an abundance of recreation and relaxation space. The open kitchen and family room is filled with light and features white cabinetry, granite countertops, and stainless steel appliances. The bathrooms have been tastefully renovated with granite counters, and there is recently installed LVP flooring throughout the downstairs. Additional updates include replaced carpet in the bedrooms (2020), newly installed windows on the front of the house (2022), new dishwasher and microwave (2023), downstairs HVAC system replaced (2020), upstairs HVAC system replaced by previous owner (2017), and a recently installed chlorine salt generator T-cell for the pool (2022). There’s also an attached 2 car garage, and extra driveway parking for you vehicles in the back. This home epitomizes comfort, style and functionality, offering the perfect retreat for discerning buyers. Don't miss the opportunity to make this exceptional property your own. Schedule your showing today! All updates per the seller. Listing company makes no representation as to accuracy of square footage; buyer to verify.
Zillow last checked: 8 hours ago
Listing updated: April 30, 2024 at 11:56am
Listed by:
Melanie Susman melaniesusman@robertsbrothers.com,
Roberts Brothers TREC
Bought with:
Non Member
Source: Baldwin Realtors,MLS#: 358967
Facts & features
Interior
Bedrooms & bathrooms
- Bedrooms: 4
- Bathrooms: 3
- Full bathrooms: 2
- 1/2 bathrooms: 1
Primary bedroom
- Level: Second
- Area: 232.5
- Dimensions: 15.5 x 15
Bedroom 2
- Level: Second
- Area: 186.32
- Dimensions: 13.7 x 13.6
Bedroom 3
- Level: Second
- Area: 138.02
- Dimensions: 13.4 x 10.3
Bedroom 4
- Level: Second
- Area: 133.2
- Dimensions: 12 x 11.1
Primary bathroom
- Features: Tub/Shower Combo
Dining room
- Features: Separate Dining Room
- Level: Main
- Area: 161
- Dimensions: 14 x 11.5
Kitchen
- Level: Main
- Area: 266
- Dimensions: 20 x 13.3
Living room
- Level: Main
- Area: 246.03
- Dimensions: 17.7 x 13.9
Heating
- Electric, Natural Gas
Cooling
- Ceiling Fan(s)
Appliances
- Included: Dishwasher, Disposal, Other, Gas Range, Refrigerator, Washer
- Laundry: Main Level
Features
- Breakfast Bar, Ceiling Fan(s)
- Flooring: Carpet, Tile, Vinyl
- Has basement: No
- Number of fireplaces: 1
- Fireplace features: Family Room, Gas
Interior area
- Total structure area: 3,332
- Total interior livable area: 3,332 sqft
Property
Parking
- Total spaces: 2
- Parking features: Attached, Garage
- Has attached garage: Yes
- Covered spaces: 2
Features
- Levels: Two
- Patio & porch: Patio, Front Porch
- Fencing: Fenced
- Has view: Yes
- View description: None
- Waterfront features: No Waterfront
Lot
- Dimensions: 45 x 341 x 381 x 142
- Features: Less than 1 acre
Details
- Parcel number: 2808342001026XXX
- Zoning description: Single Family Residence
Construction
Type & style
- Home type: SingleFamily
- Architectural style: Traditional
- Property subtype: Residential
Materials
- Brick
- Foundation: Slab
- Roof: Composition
Condition
- Resale
- New construction: No
- Year built: 1980
Utilities & green energy
- Electric: Alabama Power
Community & neighborhood
Community
- Community features: None
Location
- Region: Mobile
- Subdivision: Regency Oaks
HOA & financial
HOA
- Has HOA: Yes
- HOA fee: $150 annually
Other
Other facts
- Ownership: Whole/Full
Price history
| Date | Event | Price |
|---|---|---|
| 9/2/2025 | Price change | $439,900-1.1%$132/sqft |
Source: | ||
| 8/25/2025 | Price change | $445,000-1.1%$134/sqft |
Source: | ||
| 8/11/2025 | Price change | $450,000-2.2%$135/sqft |
Source: | ||
| 8/3/2025 | Listed for sale | $460,000+10.8%$138/sqft |
Source: | ||
| 4/30/2024 | Sold | $415,000+3.8%$125/sqft |
Source: | ||
Public tax history
| Year | Property taxes | Tax assessment |
|---|---|---|
| 2024 | $2,157 +11.6% | $35,020 +11.2% |
| 2023 | $1,933 +6.7% | $31,500 +6.4% |
| 2022 | $1,813 +3.8% | $29,600 +3.6% |
Find assessor info on the county website
Neighborhood: Malibar Heights
Nearby schools
GreatSchools rating
- 3/10Olive J Dodge Elementary SchoolGrades: PK-5Distance: 1.6 mi
- 2/10Burns Middle SchoolGrades: 6-8Distance: 3 mi
- 6/10WP Davidson High SchoolGrades: 9-12Distance: 1.2 mi
Schools provided by the listing agent
- Elementary: Olive J Dodge
- Middle: Burns
- High: WP Davidson
Source: Baldwin Realtors. This data may not be complete. We recommend contacting the local school district to confirm school assignments for this home.

Get pre-qualified for a loan
At Zillow Home Loans, we can pre-qualify you in as little as 5 minutes with no impact to your credit score.An equal housing lender. NMLS #10287.
Sell for more on Zillow
Get a free Zillow Showcase℠ listing and you could sell for .
$436,000
2% more+ $8,720
With Zillow Showcase(estimated)
$444,720


