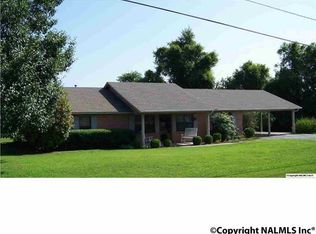Sold for $541,000
$541,000
1508 Nanceford Rd SW, Hartselle, AL 35640
4beds
3,200sqft
Single Family Residence
Built in 1999
2.4 Acres Lot
$467,400 Zestimate®
$169/sqft
$2,878 Estimated rent
Home value
$467,400
$430,000 - $505,000
$2,878/mo
Zestimate® history
Loading...
Owner options
Explore your selling options
What's special
Perfection, that is what this house is. From the freshly painted walls to the new carpet in bedroom 2 and the bonus room this home is move-in-ready. The spacious living room is the perfect place to gather. The secluded double-trey primary bedroom has french doors that lead out onto the HUGE deck. This amazing deck measures 44x24 with a screened in area 19x19 with a TV and a 27x9 pergola. The second lower deck measures 17x10. The backyard is fenced in with a 12 foot rolling gate allowing easy access to the 3 car detached garage. No details in this home were overlooked. Make an appointment to come see your new home located on 2.4 acres in Hartselle City Limits..
Zillow last checked: 8 hours ago
Listing updated: July 31, 2025 at 05:36pm
Listed by:
Juanita Womack 256-565-4587,
Agency On Main
Bought with:
Juanita Womack, 1100404
Agency On Main
Source: ValleyMLS,MLS#: 21893955
Facts & features
Interior
Bedrooms & bathrooms
- Bedrooms: 4
- Bathrooms: 3
- Full bathrooms: 3
Primary bedroom
- Features: Ceiling Fan(s), Recessed Lighting, Tray Ceiling(s), Window Cov, Wood Floor
- Level: First
- Area: 252
- Dimensions: 14 x 18
Bedroom 2
- Features: Ceiling Fan(s), Carpet, Window Cov, Wood Floor
- Level: First
- Area: 154
- Dimensions: 11 x 14
Bedroom 3
- Features: Ceiling Fan(s), Carpet, Window Cov
- Level: First
- Area: 168
- Dimensions: 12 x 14
Bedroom 4
- Features: Ceiling Fan(s), Carpet, Window Cov, Walk-In Closet(s)
- Level: First
- Area: 168
- Dimensions: 12 x 14
Dining room
- Features: Crown Molding, Window Cov, Wood Floor
- Level: First
- Area: 228
- Dimensions: 12 x 19
Kitchen
- Features: Recessed Lighting, Wood Floor
- Level: First
- Area: 169
- Dimensions: 13 x 13
Living room
- Features: 12’ Ceiling, Ceiling Fan(s), Crown Molding, Fireplace, Recessed Lighting, Window Cov, Wood Floor
- Level: First
- Area: 330
- Dimensions: 15 x 22
Bonus room
- Features: Carpet
- Level: Second
- Area: 192
- Dimensions: 8 x 24
Laundry room
- Features: Vinyl
- Level: First
- Area: 48
- Dimensions: 6 x 8
Heating
- Central 1
Cooling
- Central 1
Appliances
- Included: Dishwasher, Microwave, Range
Features
- Basement: Crawl Space
- Number of fireplaces: 1
- Fireplace features: Gas Log, One
Interior area
- Total interior livable area: 3,200 sqft
Property
Parking
- Parking features: Garage-Two Car, Garage-Three Car, Garage-Attached, Garage-Detached, Garage Door Opener, Garage Faces Side, Driveway-Concrete
Features
- Levels: Two
- Stories: 2
- Patio & porch: Deck, Screened
Lot
- Size: 2.40 Acres
- Dimensions: 262 x 515 x 232 x 379
Details
- Parcel number: 15 05 21 3 000 002.007
Construction
Type & style
- Home type: SingleFamily
- Property subtype: Single Family Residence
Condition
- New construction: No
- Year built: 1999
Utilities & green energy
- Sewer: Septic Tank
- Water: Public
Community & neighborhood
Location
- Region: Hartselle
- Subdivision: Metes And Bounds
Price history
| Date | Event | Price |
|---|---|---|
| 7/31/2025 | Sold | $541,000+2.1%$169/sqft |
Source: | ||
| 7/17/2025 | Contingent | $530,000$166/sqft |
Source: | ||
| 7/12/2025 | Listed for sale | $530,000$166/sqft |
Source: | ||
Public tax history
| Year | Property taxes | Tax assessment |
|---|---|---|
| 2024 | $1,174 -1.1% | $31,000 -1% |
| 2023 | $1,186 -2.2% | $31,320 -2.1% |
| 2022 | $1,213 +47.4% | $32,000 +44.8% |
Find assessor info on the county website
Neighborhood: 35640
Nearby schools
GreatSchools rating
- 10/10Barkley Bridge Elementary SchoolGrades: PK-4Distance: 0.9 mi
- 10/10Hartselle Jr High SchoolGrades: 7-8Distance: 2.9 mi
- 8/10Hartselle High SchoolGrades: 9-12Distance: 3.7 mi
Schools provided by the listing agent
- Elementary: Barkley Bridge
- Middle: Hartselle
- High: Hartselle
Source: ValleyMLS. This data may not be complete. We recommend contacting the local school district to confirm school assignments for this home.
Get pre-qualified for a loan
At Zillow Home Loans, we can pre-qualify you in as little as 5 minutes with no impact to your credit score.An equal housing lender. NMLS #10287.
Sell with ease on Zillow
Get a Zillow Showcase℠ listing at no additional cost and you could sell for —faster.
$467,400
2% more+$9,348
With Zillow Showcase(estimated)$476,748
