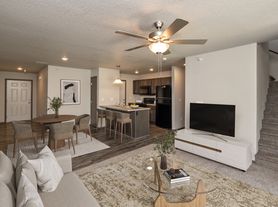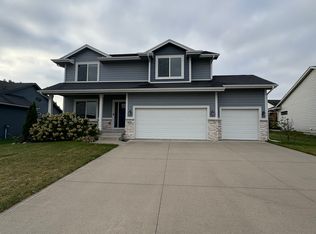MOVE-IN SPECIAL! We're offering $500 off your first two months of rent if you move-in or take possession by November 1, 2025!!
Welcome home to this inviting Grimes townhome where comfort and convenience meet! Enjoy a bright, open living space with soaring windows, a cozy fireplace, and a modern kitchen with quartz counters, stainless steel appliances, and a spacious pantry. Upstairs offers two comfortable bedrooms with private baths, a versatile loft, and laundry right where you need it. The finished basement with daylight windows and a full bath provides even more room to relax or entertain. Step outside to your private deck, perfect for unwinding at the end of the day. With all appliances included plus lawn care and snow removal taken care of, you'll love the easy lifestyle this home providesall just minutes from shopping, dining, parks, and schools.
Click "Apply Now" and follow the "before you begin" instructions on the landing page. Make sure to have income statements, a photo ID, and any other relevant information ready.
APPLICATION TURNAROUND TIME: 2-3 business days
When applying make sure to have income statements, a photo ID, and any other relevant information ready.
PETS: All pets are subject to owner approval. $250 non-refundable fee at move-in and $50 per month in pet rent per pet.
GUARANTORS:Co-signers are accepted, but must apply separately. No guarantee of approval with co-signer.
LEASE LENGTH: 12-Month Standard, but please inquire
SECTION 8 & HOST HOMES: Unavailable at this time
SMOKING: Smoking is not permitted on the property
ADDITIONAL FEES NOT INCLUDED IN RENT:
Tenant Management Fee: $34.99/month
Lease Origination Fee: $199 one time
Application: ONLY $49! For consideration, please note that all applicants 18 and over will be subject to credit, criminal, and eviction background checks. All persons living in the home who are over the age of 18 must apply separately and will be included on the lease agreement.
Also, please note that if you take possession of a property after the 20th of the month the remaining prorated till the end of the month will be due on the move-in date.
*All information is deemed reliable but not guaranteed and is subject to change.
Daylight Window
Lawn Care
Loft Area
Open Concept
Quartz Counters
Snow Removal
Stunning Feature Wall
Two Story Living Room
House for rent
$2,150/mo
1508 NE Mocking Bird Ln, Grimes, IA 50111
2beds
2,198sqft
Price may not include required fees and charges.
Single family residence
Available now
Cats, dogs OK
-- A/C
-- Laundry
-- Parking
Fireplace
What's special
Cozy fireplacePrivate deckModern kitchenLoft areaVersatile loftBright open living spaceOpen concept
- 35 days |
- -- |
- -- |
Travel times
Looking to buy when your lease ends?
With a 6% savings match, a first-time homebuyer savings account is designed to help you reach your down payment goals faster.
Offer exclusive to Foyer+; Terms apply. Details on landing page.
Facts & features
Interior
Bedrooms & bathrooms
- Bedrooms: 2
- Bathrooms: 4
- Full bathrooms: 3
- 1/2 bathrooms: 1
Heating
- Fireplace
Features
- Has basement: Yes
- Has fireplace: Yes
Interior area
- Total interior livable area: 2,198 sqft
Property
Parking
- Details: Contact manager
Features
- Patio & porch: Deck
- Exterior features: Dogs ok up to 25 lbs, Stainless steel appliances
Details
- Parcel number: 31100341577016
Construction
Type & style
- Home type: SingleFamily
- Property subtype: Single Family Residence
Community & HOA
Location
- Region: Grimes
Financial & listing details
- Lease term: Contact For Details
Price history
| Date | Event | Price |
|---|---|---|
| 10/13/2025 | Price change | $2,150-2.1%$1/sqft |
Source: Zillow Rentals | ||
| 9/30/2025 | Price change | $2,195-8.4%$1/sqft |
Source: Zillow Rentals | ||
| 9/12/2025 | Listed for rent | $2,395$1/sqft |
Source: Zillow Rentals | ||
| 10/24/2022 | Listing removed | -- |
Source: | ||
| 10/11/2022 | Pending sale | $282,500$129/sqft |
Source: | ||

