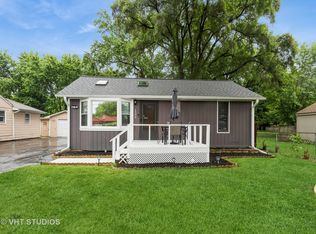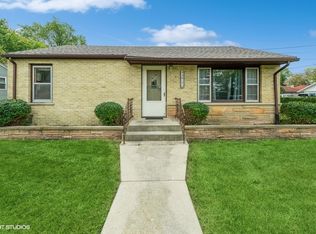Closed
$225,000
1508 N River Rd, McHenry, IL 60051
3beds
1,080sqft
Single Family Residence
Built in 1955
6,534 Square Feet Lot
$226,300 Zestimate®
$208/sqft
$2,372 Estimated rent
Home value
$226,300
$208,000 - $247,000
$2,372/mo
Zestimate® history
Loading...
Owner options
Explore your selling options
What's special
Charming and well-kept 3-bedroom, 1.5-bath ranch located just across from the river, offering a peaceful and scenic setting! This home features several recent updates, including a brand-new washer, dryer, oven/range, and water softener. Major mechanicals include A/C (2017) and roof (2011), providing added peace of mind. Enjoy the outdoors in the spacious yard complete with a new gazebo-perfect for relaxing or entertaining-and a storage shed for extra convenience. A fantastic opportunity to own a move-in ready home in a beautiful location!
Zillow last checked: 8 hours ago
Listing updated: January 09, 2026 at 11:38am
Listing courtesy of:
Miranda Alt 815-529-0777,
Keller Williams Success Realty
Bought with:
Joseph Guli
Compass
Cristina McLain
Compass
Source: MRED as distributed by MLS GRID,MLS#: 12392681
Facts & features
Interior
Bedrooms & bathrooms
- Bedrooms: 3
- Bathrooms: 2
- Full bathrooms: 1
- 1/2 bathrooms: 1
Primary bedroom
- Features: Flooring (Carpet)
- Level: Main
- Area: 182 Square Feet
- Dimensions: 14X13
Bedroom 2
- Features: Flooring (Carpet)
- Level: Main
- Area: 110 Square Feet
- Dimensions: 11X10
Bedroom 3
- Features: Flooring (Carpet)
- Level: Main
- Area: 110 Square Feet
- Dimensions: 11X10
Dining room
- Features: Flooring (Wood Laminate)
- Level: Main
- Area: 187 Square Feet
- Dimensions: 17X11
Kitchen
- Features: Flooring (Wood Laminate)
- Level: Main
- Area: 144 Square Feet
- Dimensions: 12X12
Laundry
- Features: Flooring (Wood Laminate)
- Level: Main
- Area: 42 Square Feet
- Dimensions: 7X6
Living room
- Features: Flooring (Wood Laminate)
- Level: Main
- Area: 195 Square Feet
- Dimensions: 15X13
Heating
- Natural Gas, Forced Air
Cooling
- Central Air
Appliances
- Included: Range, Dishwasher, Refrigerator, Washer, Dryer, Water Softener Owned
Features
- 1st Floor Bedroom, 1st Floor Full Bath, Granite Counters
- Flooring: Laminate, Carpet
- Basement: None
Interior area
- Total structure area: 0
- Total interior livable area: 1,080 sqft
Property
Parking
- Total spaces: 1.5
- Parking features: Yes, Detached, Garage
- Garage spaces: 1.5
Accessibility
- Accessibility features: No Disability Access
Features
- Stories: 1
Lot
- Size: 6,534 sqft
- Dimensions: 133X51
Details
- Parcel number: 0925304011
- Special conditions: None
Construction
Type & style
- Home type: SingleFamily
- Architectural style: Ranch
- Property subtype: Single Family Residence
Materials
- Vinyl Siding
- Foundation: Concrete Perimeter
- Roof: Asphalt
Condition
- New construction: No
- Year built: 1955
Details
- Builder model: RANCH
Utilities & green energy
- Sewer: Septic Tank
- Water: Well
Community & neighborhood
Location
- Region: Mchenry
- Subdivision: Hunterville Park
HOA & financial
HOA
- Has HOA: Yes
- HOA fee: $60 annually
- Services included: None
Other
Other facts
- Listing terms: Conventional
- Ownership: Fee Simple
Price history
| Date | Event | Price |
|---|---|---|
| 8/21/2025 | Sold | $225,000$208/sqft |
Source: | ||
| 7/24/2025 | Contingent | $225,000$208/sqft |
Source: | ||
| 7/16/2025 | Price change | $225,000-2.2%$208/sqft |
Source: | ||
| 7/11/2025 | Price change | $230,000-2.1%$213/sqft |
Source: | ||
| 6/25/2025 | Listed for sale | $235,000+82.2%$218/sqft |
Source: | ||
Public tax history
| Year | Property taxes | Tax assessment |
|---|---|---|
| 2024 | $4,102 +2.2% | $48,485 +11.6% |
| 2023 | $4,013 +4.8% | $43,438 +7.8% |
| 2022 | $3,828 +4.3% | $40,299 +7.4% |
Find assessor info on the county website
Neighborhood: 60051
Nearby schools
GreatSchools rating
- 7/10Hilltop Elementary SchoolGrades: K-3Distance: 0.4 mi
- 7/10Mchenry Middle SchoolGrades: 6-8Distance: 0.9 mi
Schools provided by the listing agent
- Elementary: Hilltop Elementary School
- Middle: Mchenry Middle School
- High: Mchenry Campus
- District: 15
Source: MRED as distributed by MLS GRID. This data may not be complete. We recommend contacting the local school district to confirm school assignments for this home.
Get a cash offer in 3 minutes
Find out how much your home could sell for in as little as 3 minutes with a no-obligation cash offer.
Estimated market value$226,300
Get a cash offer in 3 minutes
Find out how much your home could sell for in as little as 3 minutes with a no-obligation cash offer.
Estimated market value
$226,300

