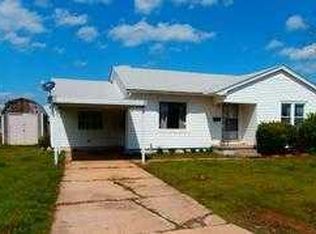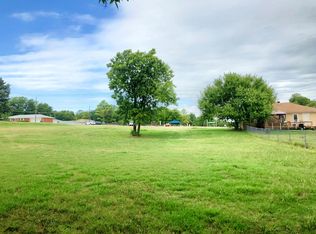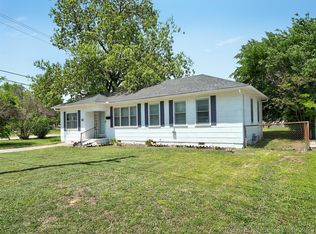Sold for $205,000 on 04/25/25
$205,000
1508 Mount Washington Rd, Ardmore, OK 73401
2beds
1,809sqft
Single Family Residence
Built in 1950
0.94 Acres Lot
$208,600 Zestimate®
$113/sqft
$1,364 Estimated rent
Home value
$208,600
$190,000 - $227,000
$1,364/mo
Zestimate® history
Loading...
Owner options
Explore your selling options
What's special
Well maintained property located in close proximity to Broadlawn Park. This home offers 2 bedrooms, with option of a 3rd in the second living area. The Kitchen has granite countertops, pantry and eating bar. Full bath has been modified with a jetted walk-in tub. Vinyl insulated windows and neutral colors throughout. Oversized Laundry provides additional storage and there is an 8X10 indoor Saferoom. The exterior features a large covered back Patio, sprinkler system, sidewalks, Gazebo and manicured lawn with two additional storage buildings. This home is 1809 Sq Ft and sits on almost an acre. Unpack your boxes and move right in!
Zillow last checked: 8 hours ago
Listing updated: April 28, 2025 at 10:18am
Listed by:
Lisa Riggle 580-465-4838,
Claudia & Carolyn Realty Group
Bought with:
Emily King, 183227
I Sell Houses Real Estate Co
Source: MLS Technology, Inc.,MLS#: 2511019 Originating MLS: MLS Technology
Originating MLS: MLS Technology
Facts & features
Interior
Bedrooms & bathrooms
- Bedrooms: 2
- Bathrooms: 2
- Full bathrooms: 1
- 1/2 bathrooms: 1
Heating
- Central, Electric
Cooling
- Central Air
Appliances
- Included: Dishwasher, Electric Water Heater, Microwave, Oven, Range
- Laundry: Washer Hookup, Electric Dryer Hookup
Features
- Granite Counters, Cable TV, Ceiling Fan(s), Electric Range Connection
- Flooring: Carpet, Vinyl
- Doors: Insulated Doors
- Windows: Storm Window(s), Vinyl
- Basement: Crawl Space
- Has fireplace: No
Interior area
- Total structure area: 1,809
- Total interior livable area: 1,809 sqft
Property
Parking
- Total spaces: 2
- Parking features: Detached, Garage
- Garage spaces: 2
Accessibility
- Accessibility features: Accessible Full Bath, Accessible Approach with Ramp
Features
- Levels: One
- Stories: 1
- Patio & porch: Covered, Patio, Porch
- Exterior features: Sprinkler/Irrigation, Lighting, Rain Gutters
- Pool features: Above Ground, Other
- Fencing: Full,Vinyl
Lot
- Size: 0.94 Acres
- Features: Other
Details
- Additional structures: Shed(s), Workshop, Gazebo
- Parcel number: 19902004S02E301300
Construction
Type & style
- Home type: SingleFamily
- Architectural style: Craftsman
- Property subtype: Single Family Residence
Materials
- Vinyl Siding, Wood Frame
- Foundation: Crawlspace
- Roof: Asphalt,Fiberglass
Condition
- Year built: 1950
Utilities & green energy
- Sewer: Public Sewer
- Water: Public
- Utilities for property: Cable Available, Electricity Available, Phone Available, Water Available
Green energy
- Energy efficient items: Doors
Community & neighborhood
Security
- Security features: Safe Room Interior
Community
- Community features: Gutter(s), Sidewalks
Location
- Region: Ardmore
- Subdivision: Hillcrest Ii
Other
Other facts
- Listing terms: Conventional,FHA,VA Loan
Price history
| Date | Event | Price |
|---|---|---|
| 4/25/2025 | Sold | $205,000$113/sqft |
Source: | ||
| 4/1/2025 | Pending sale | $205,000$113/sqft |
Source: | ||
| 3/17/2025 | Listed for sale | $205,000-3.3%$113/sqft |
Source: | ||
| 9/30/2024 | Listing removed | $211,900$117/sqft |
Source: | ||
| 6/20/2024 | Price change | $211,900-4.9%$117/sqft |
Source: | ||
Public tax history
| Year | Property taxes | Tax assessment |
|---|---|---|
| 2024 | $1,556 +1% | $16,590 0% |
| 2023 | $1,541 -29.3% | $16,591 -27.2% |
| 2022 | $2,180 | $22,800 +138.1% |
Find assessor info on the county website
Neighborhood: 73401
Nearby schools
GreatSchools rating
- 4/10Will Rogers Elementary SchoolGrades: PK-KDistance: 0.1 mi
- 3/10Ardmore Middle SchoolGrades: 7-8Distance: 1.1 mi
- 3/10Ardmore High SchoolGrades: 9-12Distance: 1.2 mi
Schools provided by the listing agent
- Elementary: Will Rogers
- High: Ardmore
- District: Ardmore - Sch Dist (AD2)
Source: MLS Technology, Inc.. This data may not be complete. We recommend contacting the local school district to confirm school assignments for this home.

Get pre-qualified for a loan
At Zillow Home Loans, we can pre-qualify you in as little as 5 minutes with no impact to your credit score.An equal housing lender. NMLS #10287.


