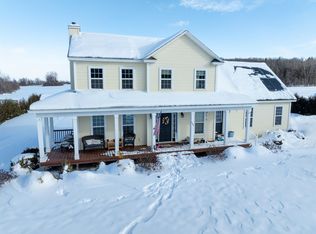Closed
Listed by:
Karen Bresnahan,
Four Seasons Sotheby's Int'l Realty 802-864-0541
Bought with: BHHS-VT Realty Group St Albans, VT
$604,900
1508 Mill River Road, Georgia, VT 05478
3beds
3,378sqft
Single Family Residence
Built in 2012
0.93 Acres Lot
$651,700 Zestimate®
$179/sqft
$4,343 Estimated rent
Home value
$651,700
$619,000 - $684,000
$4,343/mo
Zestimate® history
Loading...
Owner options
Explore your selling options
What's special
Welcome to country living! Nestled in a serene setting against a backdrop of conserved land, this exceptional home is a harmonious blend of sleek design & pastoral charm. Step inside to discover a modern open floor plan that seamlessly combines country elegance with a cozy, welcoming ambiance. Hardwood floors add warmth, while a thoughtful design ensures a harmonious flow between living spaces. Sunlight streams through large windows, creating a bright & airy atmosphere that enhances the spaciousness of every room. In its heart lies an expansive kitchen with breakfast bar, island & walk-in pantry. The primary bedroom is a sanctuary of tranquility & style, meticulously designed to provide an intimate haven. A bonus room on the 2nd level offers a multifunctional space, ideal for a home office, playroom, media center or possibilities as vast as your imagination. Escape to the finished basement, a versatile space that can be transformed to suit your needs. With full bath, it offers endless possibilities – from a family room, den, home gym or guest suite. Conveniently situated near scenic trails, Lake Champlain, town beach & parks w/loads of recreation inviting you to explore the great outdoors & soak in the tranquility of the countryside. Short commute to Downtown Burlington & nearby St. Albans Historic Downtown. Beyond the boundaries, you'll find yourself in a quintessential New England village where community spirit thrives. Don't miss the chance to make this VT home your own!
Zillow last checked: 8 hours ago
Listing updated: April 29, 2024 at 10:31am
Listed by:
Karen Bresnahan,
Four Seasons Sotheby's Int'l Realty 802-864-0541
Bought with:
Sarah Wright
BHHS-VT Realty Group St Albans, VT
Source: PrimeMLS,MLS#: 4985440
Facts & features
Interior
Bedrooms & bathrooms
- Bedrooms: 3
- Bathrooms: 4
- Full bathrooms: 1
- 3/4 bathrooms: 2
- 1/2 bathrooms: 1
Heating
- Propane, Baseboard, Hot Water, Zoned
Cooling
- None
Appliances
- Included: Dishwasher, Dryer, Microwave, Gas Range, Refrigerator, Water Heater off Boiler, Owned Water Heater
- Laundry: 2nd Floor Laundry
Features
- Ceiling Fan(s), Dining Area, Kitchen Island, Natural Light, Walk-In Closet(s), Walk-in Pantry
- Flooring: Carpet, Hardwood, Tile
- Windows: Blinds
- Basement: Climate Controlled,Concrete,Daylight,Finished,Full,Interior Stairs,Storage Space,Interior Access,Basement Stairs,Walk-Up Access
Interior area
- Total structure area: 3,474
- Total interior livable area: 3,378 sqft
- Finished area above ground: 2,426
- Finished area below ground: 952
Property
Parking
- Total spaces: 2
- Parking features: Paved, Direct Entry, Driveway, Garage, Attached
- Garage spaces: 2
- Has uncovered spaces: Yes
Features
- Levels: Two
- Stories: 2
- Patio & porch: Covered Porch
- Exterior features: Deck
- Has view: Yes
- View description: Mountain(s)
- Frontage length: Road frontage: 170
Lot
- Size: 0.93 Acres
- Features: Country Setting, Landscaped, Level, Recreational, Trail/Near Trail, Views, Walking Trails, Abuts Conservation, Rural
Details
- Parcel number: 23707612256
- Zoning description: Residential
Construction
Type & style
- Home type: SingleFamily
- Architectural style: Colonial
- Property subtype: Single Family Residence
Materials
- Wood Frame, Vinyl Siding
- Foundation: Concrete
- Roof: Architectural Shingle
Condition
- New construction: No
- Year built: 2012
Utilities & green energy
- Electric: Circuit Breakers
- Sewer: Septic Tank
- Utilities for property: Cable, Cable at Site, Propane
Community & neighborhood
Security
- Security features: Carbon Monoxide Detector(s), Smoke Detector(s)
Location
- Region: Saint Albans
- Subdivision: Mill River Farm
Other
Other facts
- Road surface type: Paved
Price history
| Date | Event | Price |
|---|---|---|
| 4/26/2024 | Sold | $604,900+0.8%$179/sqft |
Source: | ||
| 2/26/2024 | Contingent | $600,000$178/sqft |
Source: | ||
| 2/20/2024 | Listed for sale | $600,000+57.9%$178/sqft |
Source: | ||
| 12/30/2019 | Sold | $380,000+0.3%$112/sqft |
Source: | ||
| 11/12/2019 | Price change | $379,000-2.6%$112/sqft |
Source: Rossi & Riina Real Estate #4781071 Report a problem | ||
Public tax history
| Year | Property taxes | Tax assessment |
|---|---|---|
| 2024 | -- | $329,800 |
| 2023 | -- | $329,800 |
| 2022 | -- | $329,800 |
Find assessor info on the county website
Neighborhood: 05478
Nearby schools
GreatSchools rating
- 5/10Georgia Elementary & Middle SchoolGrades: PK-8Distance: 3.2 mi
Schools provided by the listing agent
- Elementary: Georgia Elem/Middle School
- Middle: Georgia Elem/Middle School
- District: Georgia School District
Source: PrimeMLS. This data may not be complete. We recommend contacting the local school district to confirm school assignments for this home.
Get pre-qualified for a loan
At Zillow Home Loans, we can pre-qualify you in as little as 5 minutes with no impact to your credit score.An equal housing lender. NMLS #10287.
