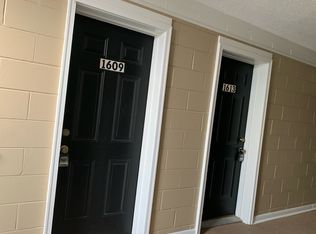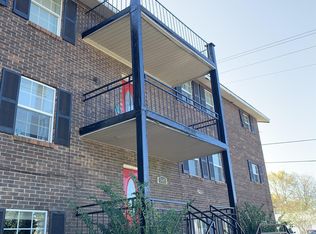Sold for $222,000 on 05/16/25
$222,000
1508 Main Ave NE, Cullman, AL 35055
3beds
1,510sqft
Single Family Residence
Built in 1900
0.52 Acres Lot
$219,200 Zestimate®
$147/sqft
$1,287 Estimated rent
Home value
$219,200
$180,000 - $267,000
$1,287/mo
Zestimate® history
Loading...
Owner options
Explore your selling options
What's special
Fully remodeled 3bedroom 2bath brick home right in the mix of downtown festivals and Cullman Primary, Middle and High Schools. Great flow and curb appeal on this home with all new luxury vinyl plank flooring throughout new windows & roof as well as much more. Main level has 2 bedrooms with fully updated tile surround bath and ship lap accent wall. Spacious kitchen with access out to massive deck for family gatherings & grilling. Finished basement with office or 4th bedroom if needed as well as mud entry the 3rd bedroom and en-suite bath would make great in-law suite. Large carport off basement with additional space for storage. Large lot with 2 road front entry ways and pull through drive. Older storage building on property as well. Beautifully landscaped with custom brick border. Conveniently located to all downtown shopping and activities.
Zillow last checked: 8 hours ago
Listing updated: May 16, 2025 at 12:20pm
Listed by:
Wes Warren 256-590-2658,
Happy Homes Real Estate
Bought with:
Southern.256 Real Estate LLC
Source: Strategic MLS Alliance,MLS#: 521663
Facts & features
Interior
Bedrooms & bathrooms
- Bedrooms: 3
- Bathrooms: 2
- Full bathrooms: 2
- Main level bedrooms: 2
Basement
- Area: 460
Heating
- Central
Cooling
- Central Air
Appliances
- Included: Dishwasher, Electric Range, Refrigerator
- Laundry: In Basement
Features
- Laminate Counters, Crown Molding, Freshly Painted, In-Law Floorplan
- Flooring: Simulated Wood, Vinyl
- Basement: Block,Daylight,Finished
- Attic: Access Only
- Has fireplace: No
Interior area
- Total structure area: 1,510
- Total interior livable area: 1,510 sqft
- Finished area above ground: 1,050
- Finished area below ground: 460
Property
Parking
- Total spaces: 2
- Parking features: Carport
- Carport spaces: 2
Lot
- Size: 0.52 Acres
- Dimensions: 95 x 104 x 188 x 43 x 80 x 80 x 132
Details
- Additional structures: Outbuilding, Shed(s), Workshop
- Parcel number: 13472
- Zoning: R3
Construction
Type & style
- Home type: SingleFamily
- Property subtype: Single Family Residence
Materials
- Brick
- Foundation: Combination, Crawl Space
- Roof: Architectual/Dimensional
Condition
- Updated/Remodeled
- Year built: 1900
Utilities & green energy
- Sewer: Public Sewer
Community & neighborhood
Location
- Region: Cullman
- Subdivision: Other See Remarks
Price history
| Date | Event | Price |
|---|---|---|
| 5/16/2025 | Sold | $222,000-1.3%$147/sqft |
Source: Strategic MLS Alliance #521663 | ||
| 5/9/2025 | Pending sale | $224,900$149/sqft |
Source: Strategic MLS Alliance #521663 | ||
| 4/10/2025 | Contingent | $224,900$149/sqft |
Source: Strategic MLS Alliance #521663 | ||
| 4/7/2025 | Listed for sale | $224,900$149/sqft |
Source: Strategic MLS Alliance #521663 | ||
| 3/31/2025 | Contingent | $224,900$149/sqft |
Source: Strategic MLS Alliance #521663 | ||
Public tax history
| Year | Property taxes | Tax assessment |
|---|---|---|
| 2025 | $1,467 +6.4% | $38,100 +6.4% |
| 2024 | $1,378 +5.2% | $35,800 +5.2% |
| 2023 | $1,310 +21.1% | $34,020 +21.1% |
Find assessor info on the county website
Neighborhood: 35055
Nearby schools
GreatSchools rating
- 10/10Cullman City Primary SchoolGrades: PK-1Distance: 0.7 mi
- 10/10Cullman Middle SchoolGrades: 7-8Distance: 0.5 mi
- 10/10Cullman High SchoolGrades: 9-12Distance: 0.4 mi
Schools provided by the listing agent
- Elementary: East Elementary
- Middle: Cullman Middle
- High: Cullman
Source: Strategic MLS Alliance. This data may not be complete. We recommend contacting the local school district to confirm school assignments for this home.

Get pre-qualified for a loan
At Zillow Home Loans, we can pre-qualify you in as little as 5 minutes with no impact to your credit score.An equal housing lender. NMLS #10287.
Sell for more on Zillow
Get a free Zillow Showcase℠ listing and you could sell for .
$219,200
2% more+ $4,384
With Zillow Showcase(estimated)
$223,584
