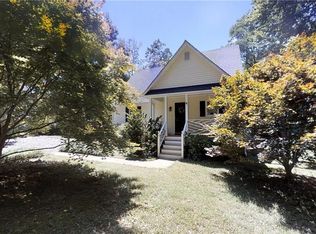Sold for $960,880 on 03/21/25
$960,880
1508 Logan St, North Chesterfield, VA 23235
3beds
2,800sqft
Single Family Residence
Built in 2025
0.46 Acres Lot
$988,100 Zestimate®
$343/sqft
$3,394 Estimated rent
Home value
$988,100
$939,000 - $1.04M
$3,394/mo
Zestimate® history
Loading...
Owner options
Explore your selling options
What's special
Welcome to Stonewall Trace in the heart of Bon Air featuring 3 lots for custom homes built by Youngblood Properties LLC. This custom designed home is a very versatile plan with lots of flexible spaces. The first spacious FIRST FLOOR OWNER'S SUITE features large walk-in closet and a luxury private bath with tiled shower. The great room is oversized for large furniture and opens directly to the kitchen and dining area. An office off of the foyer can easily be converted into formal dining room. The spacious kitchen as miles of countertop workspace and white cabinets, granite tops, stainless appliances, a huge island, tiled backsplash and much more. The large laundry room on the first floor off of the mudroom and had cabinets and a wash sink. The second floor is a flexible as the first. At the top of the stairs is a large loft with a variety of uses. All three bedrooms have large closets. Plenty of storage. Enjoy the outdoors on the inviting front porch or relax on the rear covered deck. This is a fantastic location in the heart of Bon Air in Chesterfield County that is close to everything!
Zillow last checked: 8 hours ago
Listing updated: March 24, 2025 at 12:17pm
Listed by:
Scott Dearnley 804-938-5277,
Joyner Fine Properties
Bought with:
Jason Ciatteo, 0225074925
Joyner Fine Properties
Source: CVRMLS,MLS#: 2407454 Originating MLS: Central Virginia Regional MLS
Originating MLS: Central Virginia Regional MLS
Facts & features
Interior
Bedrooms & bathrooms
- Bedrooms: 3
- Bathrooms: 4
- Full bathrooms: 3
- 1/2 bathrooms: 1
Other
- Description: Shower
- Level: First
Other
- Description: Tub & Shower
- Level: Second
Half bath
- Level: First
Heating
- Electric, Forced Air, Heat Pump, Propane, Zoned
Cooling
- Central Air, Zoned
Appliances
- Included: Built-In Oven, Dishwasher, Gas Cooking, Disposal, Microwave, Propane Water Heater, Tankless Water Heater
Features
- Granite Counters, High Ceilings, Kitchen Island, Loft, Main Level Primary, Pantry, Recessed Lighting, Walk-In Closet(s)
- Basement: Crawl Space
- Attic: Pull Down Stairs,Walk-In
- Number of fireplaces: 1
- Fireplace features: Gas, Vented
Interior area
- Total interior livable area: 2,800 sqft
- Finished area above ground: 2,800
Property
Parking
- Total spaces: 2
- Parking features: Attached, Driveway, Garage, Off Street, Paved
- Attached garage spaces: 2
- Has uncovered spaces: Yes
Features
- Levels: Two
- Stories: 2
- Patio & porch: Front Porch
- Exterior features: Paved Driveway
- Pool features: None
Lot
- Size: 0.46 Acres
Details
- Parcel number: To be determined
- Special conditions: Corporate Listing
Construction
Type & style
- Home type: SingleFamily
- Architectural style: Bungalow,Cottage,Craftsman,Two Story
- Property subtype: Single Family Residence
Materials
- Frame, HardiPlank Type
- Roof: Asphalt
Condition
- New Construction
- New construction: Yes
- Year built: 2025
Utilities & green energy
- Sewer: Public Sewer
- Water: Public
Community & neighborhood
Location
- Region: North Chesterfield
- Subdivision: None
Other
Other facts
- Ownership: Corporate
- Ownership type: Corporation
Price history
| Date | Event | Price |
|---|---|---|
| 3/21/2025 | Sold | $960,880$343/sqft |
Source: | ||
| 2/20/2025 | Pending sale | $960,880+16.5%$343/sqft |
Source: | ||
| 11/12/2024 | Price change | $825,000+1.2%$295/sqft |
Source: | ||
| 3/26/2024 | Listed for sale | $815,000$291/sqft |
Source: | ||
Public tax history
Tax history is unavailable.
Neighborhood: Bon Air
Nearby schools
GreatSchools rating
- 6/10Crestwood Elementary SchoolGrades: PK-5Distance: 1.1 mi
- 7/10Robious Middle SchoolGrades: 6-8Distance: 3.3 mi
- 6/10James River High SchoolGrades: 9-12Distance: 5.7 mi
Schools provided by the listing agent
- Elementary: Crestwood
- Middle: Robious
- High: James River
Source: CVRMLS. This data may not be complete. We recommend contacting the local school district to confirm school assignments for this home.
Get a cash offer in 3 minutes
Find out how much your home could sell for in as little as 3 minutes with a no-obligation cash offer.
Estimated market value
$988,100
Get a cash offer in 3 minutes
Find out how much your home could sell for in as little as 3 minutes with a no-obligation cash offer.
Estimated market value
$988,100
