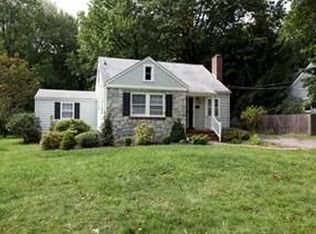Charming and updated Cape Code situated on .358 acres of land within the highly desirable McGinn school district. Home has many updates and tons of natural light! Granite countertops, hardwood floors, fresh paint, elegantly updated bathrooms, tankless water heater, updated 200 amp electrical, Central A/C, Forced Hot Air, wood burning fireplace, attached garage enters into a tiled floor mudroom. Just minutes from the Garden State Parkway, NYC train station and bus stop! Make this lovely house your home sweet home!!
This property is off market, which means it's not currently listed for sale or rent on Zillow. This may be different from what's available on other websites or public sources.
