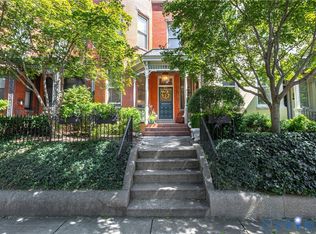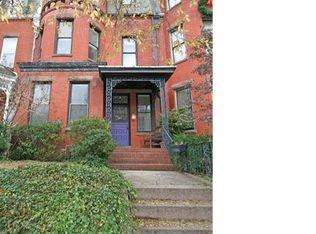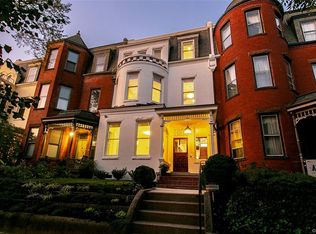Sold for $1,500,000 on 11/21/24
$1,500,000
1508 Grove Ave, Richmond, VA 23220
6beds
3,973sqft
Single Family Residence
Built in 1895
4,281.95 Square Feet Lot
$1,498,800 Zestimate®
$378/sqft
$6,090 Estimated rent
Home value
$1,498,800
$1.33M - $1.68M
$6,090/mo
Zestimate® history
Loading...
Owner options
Explore your selling options
What's special
A beautifully maintained classic Fan home boasting timeless master craftsmanship. Built in 1895, it sits amongst some of the grandest homes built along Grove Avenue, historically known as Old Dominion Row. Close to 4,000 SF, 3 floors, 6 bedrooms, 3.1 baths. Upon entering, note the leaded glass transom, gleaming heart pine floors, original mill work, soaring 11’ ceilings. The open living/dining area is perfect for entertaining, featuring an original chandelier and hand carved marble stonework surrounding the gas fireplace. This flows into the cozy family/TV room w/built in storage closets/cabinets. The renovated chefs kitchen has everything you’ll need – plentiful custom cabinetry, top of the line appliances, thoughtful lighting, a large seated work island with prep sink, plus additional seating space w/brick gas FP and Andersen French doors leading out to the patio. The spacious sun-filled Primary Suite has two large in-line closets, attached renovated bath w/solid-wood double vanity, marble floors and walk-in shower. Also on the 2nd floor are three additional bedrooms, full sized laundry room and tiled full bath w/double vanity. The 3rd floor, with 9’6” ceilings, includes two more bedrooms (one with outdoor balcony) plus newer full bath w/marble tile, jetted soaking tub. Beautifully landscaped private backyard, brick hardscape, two off street parking spaces, EV charger. New Boiler (heat/hot water) 2023, Irrigation 2022, Roof /skylights 2021, Heat pumps 2021/22.
Zillow last checked: 8 hours ago
Listing updated: November 22, 2024 at 10:01am
Listed by:
Andrea Levine dsamson@samsonproperties.net,
Samson Properties
Bought with:
Kelly Trask, 0225212083
Samson Properties
Source: CVRMLS,MLS#: 2424749 Originating MLS: Central Virginia Regional MLS
Originating MLS: Central Virginia Regional MLS
Facts & features
Interior
Bedrooms & bathrooms
- Bedrooms: 6
- Bathrooms: 4
- Full bathrooms: 3
- 1/2 bathrooms: 1
Primary bedroom
- Description: CF, 2 in-line closets, Decorative FP
- Level: Second
- Dimensions: 19.4 x 14.2
Bedroom 2
- Description: CF, closet, blinds
- Level: Second
- Dimensions: 13.9 x 14.4
Bedroom 3
- Description: CF, double closet, blinds
- Level: Second
- Dimensions: 17.0 x 14.1
Bedroom 4
- Description: CF, double closet
- Level: Second
- Dimensions: 15.2 x 12.0
Bedroom 5
- Description: CF, decorative FP
- Level: Third
- Dimensions: 15.10 x 13.3
Additional room
- Description: Primary Bath, Hex tile flr, double vanity
- Level: Second
- Dimensions: 10.7 x 7.8
Additional room
- Description: Full bath, double vanity, linen closet
- Level: Second
- Dimensions: 11.7 x 7.1
Additional room
- Description: Bedroom 6, CF, Electric FP, access to balcony
- Level: Third
- Dimensions: 15.5 x 13.3
Additional room
- Description: Full bath, Hex tile flr, dble vanity, jetted tub
- Level: Third
- Dimensions: 11.4 x 8.8
Dining room
- Description: Open to LR, marble mantle, gas FP
- Level: First
- Dimensions: 13.7 x 14.11
Family room
- Description: Built-in cabinets, 2 large closets, gas FP
- Level: First
- Dimensions: 18.0 x 16.10
Foyer
- Description: understair closet, powder room
- Level: First
- Dimensions: 8.4 x 31.8
Other
- Description: Shower
- Level: Second
Other
- Description: Tub & Shower
- Level: Third
Half bath
- Level: First
Kitchen
- Description: Original Pine Flr, Renovated, Island
- Level: First
- Dimensions: 15.5 x 26.3
Laundry
- Description: Painted wood flr, shelves, cabinets
- Level: Second
- Dimensions: 11.7 x 5.0
Living room
- Description: Open to DR, 11' ceilings, pocket doors, crown mold
- Level: First
- Dimensions: 21.1 x 13.7
Heating
- Electric, Heat Pump, Natural Gas, Radiator(s), Zoned
Cooling
- Heat Pump, Zoned
Appliances
- Included: Built-In Oven, Dryer, Dishwasher, Exhaust Fan, Gas Cooking, Disposal, Refrigerator, Range Hood, Stove, Water Heater, Washer
Features
- Ceiling Fan(s), Double Vanity, Eat-in Kitchen, Fireplace, Granite Counters, High Ceilings, Jetted Tub, Kitchen Island, Bath in Primary Bedroom, Recessed Lighting, Skylights
- Flooring: Ceramic Tile, Wood
- Windows: Skylight(s), Storm Window(s)
- Basement: Partial
- Attic: Pull Down Stairs
- Has fireplace: Yes
- Fireplace features: Electric, Gas, Masonry
Interior area
- Total interior livable area: 3,973 sqft
- Finished area above ground: 3,973
Property
Parking
- Parking features: Off Street
Features
- Levels: Three Or More
- Stories: 3
- Patio & porch: Balcony, Front Porch, Patio, Porch
- Exterior features: Sprinkler/Irrigation, Porch
- Pool features: None
- Has spa: Yes
- Fencing: Back Yard,Fenced,Partial,Privacy
- Has view: Yes
- View description: City
Lot
- Size: 4,281 sqft
- Features: Level
Details
- Parcel number: W0000610021
- Zoning description: R-6
Construction
Type & style
- Home type: SingleFamily
- Architectural style: Victorian
- Property subtype: Single Family Residence
- Attached to another structure: Yes
Materials
- Brick, Drywall, Plaster
- Roof: Metal,Rubber
Condition
- Resale
- New construction: No
- Year built: 1895
Utilities & green energy
- Sewer: Public Sewer
- Water: Public
Community & neighborhood
Security
- Security features: Security System
Location
- Region: Richmond
- Subdivision: None
Other
Other facts
- Ownership: Individuals
- Ownership type: Sole Proprietor
Price history
| Date | Event | Price |
|---|---|---|
| 11/21/2024 | Sold | $1,500,000-9.1%$378/sqft |
Source: | ||
| 9/30/2024 | Pending sale | $1,650,000$415/sqft |
Source: | ||
| 9/23/2024 | Listed for sale | $1,650,000+132.4%$415/sqft |
Source: | ||
| 11/1/2006 | Sold | $710,000+87.3%$179/sqft |
Source: Public Record | ||
| 11/5/1999 | Sold | $379,000+24.3%$95/sqft |
Source: Public Record | ||
Public tax history
| Year | Property taxes | Tax assessment |
|---|---|---|
| 2024 | $13,344 +1.7% | $1,112,000 +1.7% |
| 2023 | $13,116 | $1,093,000 |
| 2022 | $13,116 +19.8% | $1,093,000 +19.8% |
Find assessor info on the county website
Neighborhood: The Fan
Nearby schools
GreatSchools rating
- 8/10William Fox Elementary SchoolGrades: PK-5Distance: 0.6 mi
- 5/10Binford Middle SchoolGrades: 6-8Distance: 0.2 mi
- 4/10Thomas Jefferson High SchoolGrades: 9-12Distance: 2.1 mi
Schools provided by the listing agent
- Elementary: Fox
- Middle: Albert Hill
- High: Thomas Jefferson
Source: CVRMLS. This data may not be complete. We recommend contacting the local school district to confirm school assignments for this home.
Get a cash offer in 3 minutes
Find out how much your home could sell for in as little as 3 minutes with a no-obligation cash offer.
Estimated market value
$1,498,800
Get a cash offer in 3 minutes
Find out how much your home could sell for in as little as 3 minutes with a no-obligation cash offer.
Estimated market value
$1,498,800


