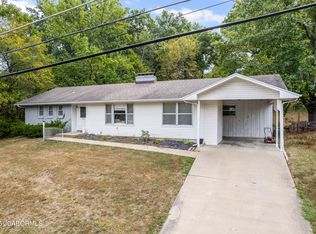Sold
Price Unknown
1508 Green Berry Rd, Jefferson City, MO 65101
5beds
3,888sqft
Single Family Residence
Built in 1951
0.46 Acres Lot
$501,800 Zestimate®
$--/sqft
$3,133 Estimated rent
Home value
$501,800
$432,000 - $587,000
$3,133/mo
Zestimate® history
Loading...
Owner options
Explore your selling options
What's special
This stately home at 1508 Green Berry Road has been thoughtfully updated with a design that feels like something out of a Martha Stewart magazine. The kitchen features stunning quartz countertops that mimic the look of charcoal soapstone, a handmade Italian tile backsplash, counter-to-ceiling glass cabinetry, and a spacious pantry ideal for a coffee station or extra storage. Hardwood floors flow throughout the home, and the dining room boasts wainscoting and built-in cabinets. The living room's centerpiece is a charming wood-burning fireplace, perfect for cozy nights. The main level offers two generous bedrooms and a full bath, while the upstairs holds three more, including a spacious primary suite with a walk-in tile shower, a clawfoot tub, double vanities, and a massive closet. The upstairs loft is perfect for an office, study, or art space. Outside, the large, fenced backyard and wraparound driveway provide ample space for outdoor activities and parking. The finished basement includes a large flex, half bath, laundry area which all connect to the extended one-car garage. This beautifully updated home is ready to impress!
Zillow last checked: 8 hours ago
Listing updated: February 10, 2026 at 12:23am
Listed by:
Ashley Pederson Team 573-469-4530,
Promo Realty LLC
Bought with:
Kim Idel, 2012009605
RE/MAX Jefferson City
Source: JCMLS,MLS#: 10068635
Facts & features
Interior
Bedrooms & bathrooms
- Bedrooms: 5
- Bathrooms: 4
- Full bathrooms: 3
- 1/2 bathrooms: 1
Primary bedroom
- Level: Upper
- Area: 342.56 Square Feet
- Dimensions: 15.75 x 21.75
Bedroom 2
- Level: Main
- Area: 153 Square Feet
- Dimensions: 12.75 x 12
Bedroom 3
- Level: Main
- Area: 150.78 Square Feet
- Dimensions: 11.67 x 12.92
Bedroom 4
- Level: Upper
- Area: 153.14 Square Feet
- Dimensions: 12.33 x 12.42
Bedroom 5
- Level: Upper
- Area: 158.56 Square Feet
- Dimensions: 10.75 x 14.75
Dining room
- Level: Main
- Area: 189.66 Square Feet
- Dimensions: 14.5 x 13.08
Family room
- Level: Lower
- Area: 718.45 Square Feet
- Dimensions: 22.75 x 31.58
Kitchen
- Level: Main
- Area: 209.61 Square Feet
- Dimensions: 11.33 x 18.5
Laundry
- Level: Lower
Living room
- Level: Main
- Area: 285.51 Square Feet
- Dimensions: 18.42 x 15.5
Heating
- Has Heating (Unspecified Type)
Cooling
- Central Air
Appliances
- Included: Dishwasher, Disposal, Microwave, Refrigerator
Features
- Pantry, Walk-In Closet(s)
- Flooring: Wood
- Basement: Walk-Out Access,Full
- Has fireplace: Yes
- Fireplace features: Wood Burning
Interior area
- Total structure area: 3,888
- Total interior livable area: 3,888 sqft
- Finished area above ground: 3,106
- Finished area below ground: 782
Property
Parking
- Details: Basement
Features
- Fencing: Fenced
Lot
- Size: 0.46 Acres
Details
- Parcel number: 1104200002002040
Construction
Type & style
- Home type: SingleFamily
- Property subtype: Single Family Residence
Materials
- Brick
Condition
- Updated/Remodeled
- New construction: No
- Year built: 1951
Utilities & green energy
- Sewer: Public Sewer
- Water: Public
Community & neighborhood
Location
- Region: Jefferson City
Price history
| Date | Event | Price |
|---|---|---|
| 10/18/2024 | Sold | -- |
Source: | ||
| 9/9/2024 | Pending sale | $459,900$118/sqft |
Source: | ||
| 9/5/2024 | Price change | $459,900+43.8%$118/sqft |
Source: | ||
| 9/22/2022 | Pending sale | $319,900$82/sqft |
Source: | ||
| 9/2/2022 | Contingent | $319,900$82/sqft |
Source: | ||
Public tax history
| Year | Property taxes | Tax assessment |
|---|---|---|
| 2025 | -- | $41,800 +4.9% |
| 2024 | $2,375 0% | $39,830 |
| 2023 | $2,376 +5% | $39,830 +5.3% |
Find assessor info on the county website
Neighborhood: 65101
Nearby schools
GreatSchools rating
- 7/10Moreau Heights Elementary SchoolGrades: K-5Distance: 0.3 mi
- 7/10Lewis And Clark Middle SchoolGrades: 6-8Distance: 1.5 mi
- 4/10Jefferson City High SchoolGrades: 9-12Distance: 1 mi
