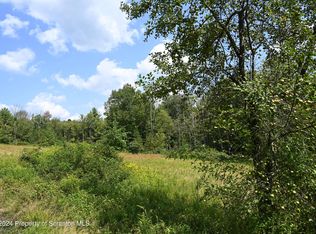Sold for $438,000
$438,000
1508 Graham Hollow Rd, Hallstead, PA 18822
3beds
2,070sqft
Single Family Residence
Built in 1994
32.3 Acres Lot
$461,500 Zestimate®
$212/sqft
$2,130 Estimated rent
Home value
$461,500
Estimated sales range
Not available
$2,130/mo
Zestimate® history
Loading...
Owner options
Explore your selling options
What's special
First Class Appeal! This custom built, one owner post and beam home is bound to please. Beautiful interior woodwork with vaulted ceilings. Charming mellow wood floors. Free standing wood heater in the great room. Eat-in kitchen. Dining area with doors to rear deck. Private workshop room ideal for wood working, artists studio etc. Laundry room. There is a bedroom and a full bathroom on the first floor. Plenty of storage here with storage under the roof eves and walk up stairs to the attic over the spacious 2 car garage. Basement and crawlspace. Front porch and rear deck to enjoy the outdoors from. Private all wooded setting with mature trees. All oil, gas and mineral rights are included.
Zillow last checked: 8 hours ago
Listing updated: September 16, 2024 at 02:25pm
Listed by:
Francis J Pinkowski,
COUNTRY LANDMARKS REAL ESTATE INC.
Bought with:
Unknown
UNKNOWN NON MEMBER
Source: GBMLS,MLS#: 325997 Originating MLS: Greater Binghamton Association of REALTORS
Originating MLS: Greater Binghamton Association of REALTORS
Facts & features
Interior
Bedrooms & bathrooms
- Bedrooms: 3
- Bathrooms: 2
- Full bathrooms: 2
Bedroom
- Level: First
- Dimensions: 12.42x10.91
Bedroom
- Level: Second
- Dimensions: 12.83x16.42
Bedroom
- Level: Second
- Dimensions: 11.83x16.42
Bathroom
- Level: First
- Dimensions: 7x7
Bathroom
- Level: Second
- Dimensions: 8.25x6.83
Dining room
- Level: First
- Dimensions: 12.167x16.42
Foyer
- Level: First
- Dimensions: 11.58x9.33
Kitchen
- Level: First
- Dimensions: 15.42x11.33
Laundry
- Level: First
- Dimensions: 11.83x16.42
Living room
- Level: First
- Dimensions: 22.167x11.58
Workshop
- Level: First
- Dimensions: 23.167x11.50
Heating
- Baseboard, Electric, Propane, Space Heater, Wood Stove
Cooling
- Other, See Remarks
Appliances
- Included: Dryer, Dishwasher, Electric Water Heater, Free-Standing Range, Microwave, Refrigerator, Washer
Features
- Cathedral Ceiling(s), Vaulted Ceiling(s)
- Flooring: Vinyl, Wood
- Basement: Crawl Space,Partial
Interior area
- Total interior livable area: 2,070 sqft
- Finished area above ground: 2,070
- Finished area below ground: 0
Property
Parking
- Total spaces: 2
- Parking features: Attached, Electricity, Garage, Two Car Garage, Oversized
- Attached garage spaces: 2
Features
- Patio & porch: Covered, Deck, Open, Porch
- Exterior features: Deck, Porch
Lot
- Size: 32.30 Acres
- Features: Wooded
Details
- Parcel number: 07000200300000
Construction
Type & style
- Home type: SingleFamily
- Architectural style: Contemporary
- Property subtype: Single Family Residence
Materials
- Cedar
- Foundation: Basement, Concrete Perimeter, Crawlspace
Condition
- Year built: 1994
Utilities & green energy
- Sewer: Septic Tank
- Water: Well
Community & neighborhood
Location
- Region: Hallstead
Other
Other facts
- Listing agreement: Exclusive Right To Sell
- Ownership: OWNER
Price history
| Date | Event | Price |
|---|---|---|
| 9/16/2024 | Sold | $438,000-2.6%$212/sqft |
Source: | ||
| 7/31/2024 | Pending sale | $449,500$217/sqft |
Source: | ||
| 7/27/2024 | Price change | $449,500-18.3%$217/sqft |
Source: | ||
| 7/15/2024 | Pending sale | $550,000$266/sqft |
Source: | ||
| 6/11/2024 | Listed for sale | $550,000$266/sqft |
Source: | ||
Public tax history
| Year | Property taxes | Tax assessment |
|---|---|---|
| 2025 | $5,567 +8.3% | $71,200 |
| 2024 | $5,141 +2.5% | $71,200 |
| 2023 | $5,014 | $71,200 |
Find assessor info on the county website
Neighborhood: 18822
Nearby schools
GreatSchools rating
- 7/10Blue Ridge El SchoolGrades: PK-5Distance: 2.2 mi
- 4/10Blue Ridge Middle SchoolGrades: 6-8Distance: 2.2 mi
- 5/10Blue Ridge High SchoolGrades: 9-12Distance: 2.2 mi
Schools provided by the listing agent
- Elementary: Blue Ridge
- District: Blue Ridge
Source: GBMLS. This data may not be complete. We recommend contacting the local school district to confirm school assignments for this home.
Get pre-qualified for a loan
At Zillow Home Loans, we can pre-qualify you in as little as 5 minutes with no impact to your credit score.An equal housing lender. NMLS #10287.
