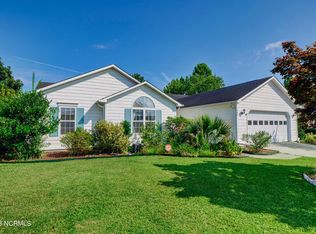Great move-in ready 4 bedroom, 3 bath home located on a cul-de-sac road. This home features Cathedral ceilings, Large eat in kitchen with large windows that lets natural light come in along with cabinet pull outs, a Formal dining room, a separate oversized Laundry room with lots of cabinets, FROG & 4th bedroom served by a split system RUUD HVAC with a full bath, Fireplace with gas logs, Crown molding throughout, Hardwood floors in main living areas, Ceramic tile in bathrooms, Large oversized tile master shower, Upgraded Architectural shingles,Garage is heated and cooled as well as has a side access door, House is wired for generator, also has a Security system, a 16 x 12 wired backyard shed, above ground pool with extra wide decking to enjoy, and mature landscaping which has producing apple trees! Come by you'll love this space.
This property is off market, which means it's not currently listed for sale or rent on Zillow. This may be different from what's available on other websites or public sources.

