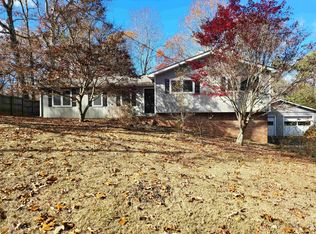Closed
$275,000
1508 Dupree Rd, Woodstock, GA 30189
3beds
2,109sqft
Single Family Residence
Built in 1972
0.57 Acres Lot
$277,300 Zestimate®
$130/sqft
$2,400 Estimated rent
Home value
$277,300
$258,000 - $297,000
$2,400/mo
Zestimate® history
Loading...
Owner options
Explore your selling options
What's special
Nestled in a quiet, family-friendly neighborhood in Woodstock, GA, this charming 3-bedroom, 2-bathroom split-floor plan home offers both comfort and functionality. This home has the best lot in the neighborhood. The primary suite, located upstairs, includes a walk-in closet and an en-suite bathroom with a vanity and shower. On the opposite side, two generously sized bedrooms share a full bathroom. Throughout the upstairs there is plush carpet in the bedrooms, and a cozy fireplace adds warmth to the living room. Downstairs is the partially finished basement area that has tons of opportunity to create into your own space. Outside, the fenced backyard offers a private retreat with a spacious patio, ideal for grilling and outdoor gatherings. During the spring/summer, the yard is planted with different fruit trees. The home also includes a two-car parking with ample storage. Conveniently located near downtown Woodstock, this property offers easy access to shopping, dining, entertainment, and top-rated schools.
Zillow last checked: 8 hours ago
Listing updated: April 09, 2025 at 06:02am
Listed by:
Mark Spain 770-886-9000,
Mark Spain Real Estate,
Kelsey Whitehead 912-412-1631,
Mark Spain Real Estate
Bought with:
YunQin Zhao, 310836
Atlanta Homes Real Estate LLC
Source: GAMLS,MLS#: 10481145
Facts & features
Interior
Bedrooms & bathrooms
- Bedrooms: 3
- Bathrooms: 3
- Full bathrooms: 2
- 1/2 bathrooms: 1
Heating
- Central
Cooling
- Ceiling Fan(s)
Appliances
- Included: Other
- Laundry: Other
Features
- Other
- Flooring: Carpet
- Windows: Double Pane Windows
- Basement: None
- Has fireplace: No
- Common walls with other units/homes: No Common Walls
Interior area
- Total structure area: 2,109
- Total interior livable area: 2,109 sqft
- Finished area above ground: 2,109
- Finished area below ground: 0
Property
Parking
- Total spaces: 2
- Parking features: Off Street
Features
- Levels: Multi/Split
- Fencing: Fenced
- Body of water: None
Lot
- Size: 0.57 Acres
- Features: Other
Details
- Parcel number: 15N12B 394
- Special conditions: As Is
Construction
Type & style
- Home type: SingleFamily
- Architectural style: Traditional
- Property subtype: Single Family Residence
Materials
- Other
- Roof: Other
Condition
- Resale
- New construction: No
- Year built: 1972
Utilities & green energy
- Electric: 220 Volts
- Sewer: Public Sewer
- Water: Public
- Utilities for property: Water Available
Community & neighborhood
Community
- Community features: None
Location
- Region: Woodstock
- Subdivision: Kingsridge North
HOA & financial
HOA
- Has HOA: No
- Services included: None
Other
Other facts
- Listing agreement: Exclusive Right To Sell
- Listing terms: Cash,Conventional,FHA
Price history
| Date | Event | Price |
|---|---|---|
| 4/8/2025 | Sold | $275,000-8.3%$130/sqft |
Source: | ||
| 3/29/2025 | Pending sale | $300,000$142/sqft |
Source: | ||
| 3/29/2025 | Listed for sale | $300,000$142/sqft |
Source: | ||
Public tax history
| Year | Property taxes | Tax assessment |
|---|---|---|
| 2024 | $620 -0.9% | $120,488 +2.2% |
| 2023 | $625 +18.1% | $117,888 +32.3% |
| 2022 | $529 +2.2% | $89,128 +20.2% |
Find assessor info on the county website
Neighborhood: 30189
Nearby schools
GreatSchools rating
- 5/10Woodstock Elementary SchoolGrades: PK-5Distance: 1.7 mi
- 7/10Woodstock Middle SchoolGrades: 6-8Distance: 0.5 mi
- 9/10Woodstock High SchoolGrades: 9-12Distance: 0.5 mi
Schools provided by the listing agent
- Elementary: Woodstock
- Middle: Woodstock
- High: Woodstock
Source: GAMLS. This data may not be complete. We recommend contacting the local school district to confirm school assignments for this home.
Get a cash offer in 3 minutes
Find out how much your home could sell for in as little as 3 minutes with a no-obligation cash offer.
Estimated market value
$277,300
