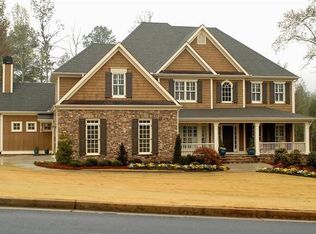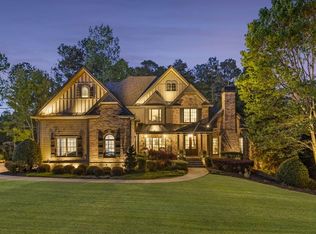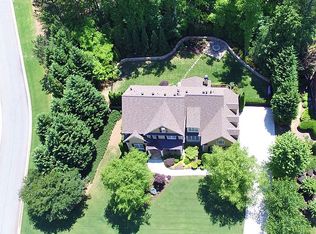LUXURY EXECUTIVE ESTATE in coveted HIGHLAND MANOR! Custom 4 sided brick w/ eye-catching stone & shake accents, meticulously designed in/out w/ many recent upgrades. Inside; 2-story grand foyer, coffered ceilings, 2-story bayed windows, a MUST SEE master suite, & prof-finished terrace lvl w/ Pub, sit area, media rm, & game rm. The lot is an acre+ w/option to install a pool/outdoor living space or enjoy as is. Highland Manor is highly sought after! It's QUIET, has beautiful walking paths, swim/tennis facilities, & clubhouse w/ gym. $500 HM Warranty Included. DON'T WAIT!
This property is off market, which means it's not currently listed for sale or rent on Zillow. This may be different from what's available on other websites or public sources.


