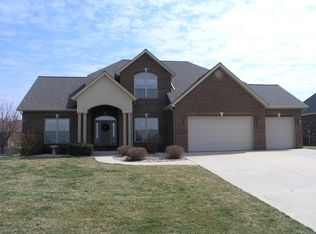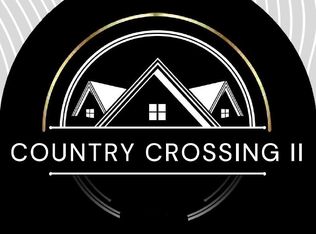Closed
Listing Provided by:
Mandy McGuire 618-558-1350,
Keller Williams Pinnacle
Bought with: Coldwell Banker Brown Realtors
$602,508
1508 Clover Rdg, Columbia, IL 62236
4beds
4,332sqft
Single Family Residence
Built in 2006
0.37 Acres Lot
$625,200 Zestimate®
$139/sqft
$3,535 Estimated rent
Home value
$625,200
$594,000 - $656,000
$3,535/mo
Zestimate® history
Loading...
Owner options
Explore your selling options
What's special
Don't miss your chance to own this Exceptional & beautifully maintained 4BR/3BA Home! Find luxury appointments throughout the sprawling atrium ranch including rich cherry hardwood floors, soaring vaulted & 9ft ceilings, lighted built-ins, marble gas fireplace, bay window & graceful columns are just a start to what this home has to offer. Fall in love w/the open floorplan & architectural details that flow throughout the living room, kitchen & dining room. Well appointed kitchen w/42" Maple cabinetry w/crown molding, silestone countertops, breakfast rm & huge walk in pantry that can also be main floor laundry! Luxury Master suite w/sitting rm, coffered ceiling, walkin closet, huge corner shower, jacuzzi tub & double vanity. Walkout, Lower level features an expansive family room w/custom bar, 4th br, full bath & full kitchen w/double doors that lead to your private/fenced backyard w/huge patio & Inground Salt water pool! Oversized 3car garage make this home perfect to Live Where you Love!
Zillow last checked: 8 hours ago
Listing updated: April 28, 2025 at 06:26pm
Listing Provided by:
Mandy McGuire 618-558-1350,
Keller Williams Pinnacle
Bought with:
Monica Mahtani, 475.188382
Coldwell Banker Brown Realtors
Source: MARIS,MLS#: 23054196 Originating MLS: Southwestern Illinois Board of REALTORS
Originating MLS: Southwestern Illinois Board of REALTORS
Facts & features
Interior
Bedrooms & bathrooms
- Bedrooms: 4
- Bathrooms: 3
- Full bathrooms: 3
- Main level bathrooms: 2
- Main level bedrooms: 3
Primary bedroom
- Features: Floor Covering: Carpeting, Wall Covering: Some
- Level: Main
- Area: 414
- Dimensions: 18x23
Bedroom
- Features: Floor Covering: Carpeting, Wall Covering: Some
- Level: Main
- Area: 143
- Dimensions: 13x11
Bedroom
- Features: Floor Covering: Carpeting, Wall Covering: Some
- Level: Main
- Area: 165
- Dimensions: 11x15
Bedroom
- Features: Floor Covering: Carpeting, Wall Covering: Some
- Level: Lower
- Area: 308
- Dimensions: 14x22
Primary bathroom
- Features: Floor Covering: Ceramic Tile, Wall Covering: Some
- Level: Main
- Area: 143
- Dimensions: 13x11
Bathroom
- Features: Floor Covering: Ceramic Tile, Wall Covering: None
- Level: Main
- Area: 60
- Dimensions: 10x6
Bathroom
- Features: Floor Covering: Ceramic Tile, Wall Covering: None
- Level: Lower
- Area: 56
- Dimensions: 7x8
Bonus room
- Features: Floor Covering: Carpeting, Wall Covering: Some
- Level: Lower
- Area: 168
- Dimensions: 12x14
Breakfast room
- Features: Floor Covering: Wood, Wall Covering: Some
- Level: Main
- Area: 135
- Dimensions: 15x9
Dining room
- Features: Floor Covering: Wood, Wall Covering: Some
- Level: Main
- Area: 208
- Dimensions: 13x16
Family room
- Features: Floor Covering: Carpeting, Wall Covering: Some
- Level: Lower
- Area: 360
- Dimensions: 24x15
Kitchen
- Features: Floor Covering: Wood, Wall Covering: Some
- Level: Main
- Area: 150
- Dimensions: 15x10
Kitchen
- Features: Floor Covering: Ceramic Tile, Wall Covering: Some
- Level: Lower
- Area: 126
- Dimensions: 14x9
Laundry
- Features: Floor Covering: Concrete, Wall Covering: None
- Level: Lower
- Area: 117
- Dimensions: 13x9
Living room
- Features: Floor Covering: Wood, Wall Covering: Some
- Level: Main
- Area: 572
- Dimensions: 26x22
Other
- Features: Floor Covering: Wood, Wall Covering: Some
- Level: Main
- Area: 108
- Dimensions: 12x9
Other
- Features: Floor Covering: Ceramic Tile, Wall Covering: Some
- Level: Lower
- Area: 130
- Dimensions: 10x13
Storage
- Features: Floor Covering: Concrete, Wall Covering: None
- Level: Lower
- Area: 396
- Dimensions: 18x22
Storage
- Features: Floor Covering: Concrete, Wall Covering: None
- Level: Lower
- Area: 165
- Dimensions: 15x11
Heating
- Natural Gas, Forced Air
Cooling
- Central Air, Electric
Appliances
- Included: Gas Water Heater, Dishwasher, Disposal, Microwave, Range, Stainless Steel Appliance(s)
- Laundry: Main Level
Features
- Breakfast Bar, Breakfast Room, Custom Cabinetry, Eat-in Kitchen, Solid Surface Countertop(s), Walk-In Pantry, Entrance Foyer, Bookcases, High Ceilings, Coffered Ceiling(s), Open Floorplan, Vaulted Ceiling(s), Walk-In Closet(s), Bar, Separate Dining, Double Vanity, Tub
- Flooring: Hardwood
- Doors: Panel Door(s)
- Windows: Insulated Windows
- Basement: Full,Sleeping Area,Walk-Out Access
- Number of fireplaces: 1
- Fireplace features: Recreation Room, Living Room
Interior area
- Total structure area: 4,332
- Total interior livable area: 4,332 sqft
- Finished area above ground: 2,532
- Finished area below ground: 1,800
Property
Parking
- Total spaces: 3
- Parking features: Attached, Garage, Garage Door Opener, Oversized, Off Street
- Attached garage spaces: 3
Features
- Levels: One
- Patio & porch: Deck, Patio, Covered
- Has private pool: Yes
- Pool features: Private, In Ground
Lot
- Size: 0.37 Acres
- Dimensions: 100' x 160' x 100' x 160'
- Features: Level
Details
- Parcel number: 0423465126000
- Special conditions: Standard
Construction
Type & style
- Home type: SingleFamily
- Architectural style: Ranch,Traditional
- Property subtype: Single Family Residence
Materials
- Brick
Condition
- Year built: 2006
Utilities & green energy
- Sewer: Public Sewer
- Water: Public
- Utilities for property: Natural Gas Available, Underground Utilities
Community & neighborhood
Location
- Region: Columbia
- Subdivision: Country Crossings
HOA & financial
HOA
- HOA fee: $25 annually
Other
Other facts
- Listing terms: Cash,Conventional,FHA,USDA Loan,VA Loan
- Ownership: Private
- Road surface type: Concrete
Price history
| Date | Event | Price |
|---|---|---|
| 10/20/2023 | Sold | $602,508+2.1%$139/sqft |
Source: | ||
| 10/18/2023 | Pending sale | $589,900$136/sqft |
Source: | ||
| 9/18/2023 | Contingent | $589,900$136/sqft |
Source: | ||
| 9/15/2023 | Listed for sale | $589,900+59.2%$136/sqft |
Source: | ||
| 3/24/2015 | Sold | $370,500-2.5%$86/sqft |
Source: | ||
Public tax history
| Year | Property taxes | Tax assessment |
|---|---|---|
| 2024 | $9,607 -2.2% | $164,840 -0.9% |
| 2023 | $9,825 +8.4% | $166,420 +9.7% |
| 2022 | $9,067 | $151,750 +4% |
Find assessor info on the county website
Neighborhood: 62236
Nearby schools
GreatSchools rating
- NAEagleview Elementary SchoolGrades: PK-1Distance: 1.8 mi
- 8/10Columbia Middle SchoolGrades: 5-8Distance: 2.6 mi
- 9/10Columbia High SchoolGrades: 9-12Distance: 2.8 mi
Schools provided by the listing agent
- Elementary: Columbia Dist 4
- Middle: Columbia Dist 4
- High: Columbia
Source: MARIS. This data may not be complete. We recommend contacting the local school district to confirm school assignments for this home.

Get pre-qualified for a loan
At Zillow Home Loans, we can pre-qualify you in as little as 5 minutes with no impact to your credit score.An equal housing lender. NMLS #10287.

