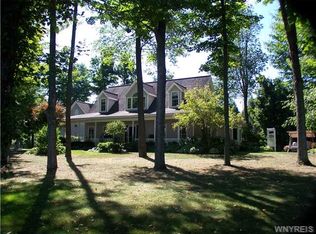Closed
$214,000
1508 Church Rd, Darien Center, NY 14040
3beds
942sqft
Single Family Residence
Built in 1880
10.36 Acres Lot
$234,500 Zestimate®
$227/sqft
$1,371 Estimated rent
Home value
$234,500
$216,000 - $253,000
$1,371/mo
Zestimate® history
Loading...
Owner options
Explore your selling options
What's special
A quiet country setting with woods, cabin and pond. This single family home has two additional pole barns. The one barn is heated with a concrete floor and power. Located in Bennington is easy ride to metro Buffalo for work or fun. Enjoy the back play ground and the wildlife. Complete terms along with the online bidding process is located on Bontrager's website. The process is an open online bidding, with 24 hour access. A 10% buyer premium is added to the final bid to create the purchase price. A non- refundable $15,000 certified deposit is due from the successful bidder at the sign of signing the contract. The deposit is placed in escrow with Bontrager Real Estate & Auction. Closing to happen in 60 days of the signing the sales contract. Bidding concludes on November 7th at 7 pm. with a "soft" close feature. Open houses are schduled for Saturday October 28th 2-4pm and Oct. 30th 3-5pm.
Zillow last checked: 8 hours ago
Listing updated: May 08, 2024 at 12:03pm
Listed by:
Robert T Jantzi 716-983-8302,
Bontrager RE & Auction Service
Bought with:
Robert T Jantzi, 10371200375
Bontrager RE & Auction Service
Source: NYSAMLSs,MLS#: B1504453 Originating MLS: Buffalo
Originating MLS: Buffalo
Facts & features
Interior
Bedrooms & bathrooms
- Bedrooms: 3
- Bathrooms: 1
- Full bathrooms: 1
- Main level bathrooms: 1
- Main level bedrooms: 2
Heating
- Propane, Forced Air, Wood, Wall Furnace
Appliances
- Included: Electric Cooktop, Electric Water Heater, Refrigerator
- Laundry: Main Level
Features
- Eat-in Kitchen, Bedroom on Main Level, Workshop
- Flooring: Carpet, Laminate, Varies
- Basement: Partial
- Has fireplace: No
Interior area
- Total structure area: 942
- Total interior livable area: 942 sqft
Property
Parking
- Total spaces: 2
- Parking features: Detached, Electricity, Garage, Heated Garage, Storage, Workshop in Garage, Water Available
- Garage spaces: 2
Features
- Patio & porch: Open, Porch
- Exterior features: Gravel Driveway
Lot
- Size: 10.36 Acres
- Dimensions: 362 x 1247
- Features: Agricultural, Rural Lot
Details
- Additional structures: Second Garage
- Parcel number: 56240000400000010300000000
- Special conditions: Auction
Construction
Type & style
- Home type: SingleFamily
- Architectural style: Historic/Antique,Two Story
- Property subtype: Single Family Residence
Materials
- Vinyl Siding, Wood Siding
- Foundation: Stone
Condition
- Resale
- Year built: 1880
Utilities & green energy
- Sewer: Septic Tank
- Water: Well
Community & neighborhood
Location
- Region: Darien Center
Other
Other facts
- Listing terms: Cash,Conventional
Price history
| Date | Event | Price |
|---|---|---|
| 5/3/2024 | Sold | $214,000$227/sqft |
Source: | ||
Public tax history
| Year | Property taxes | Tax assessment |
|---|---|---|
| 2024 | -- | $179,000 +15.5% |
| 2023 | -- | $155,000 |
| 2022 | -- | $155,000 +186% |
Find assessor info on the county website
Neighborhood: 14040
Nearby schools
GreatSchools rating
- 6/10Attica Elementary SchoolGrades: PK-4Distance: 5.2 mi
- 5/10Attica Junior High SchoolGrades: 5-8Distance: 6.1 mi
- 8/10Attica Senior High SchoolGrades: 9-12Distance: 6.1 mi
Schools provided by the listing agent
- District: Attica
Source: NYSAMLSs. This data may not be complete. We recommend contacting the local school district to confirm school assignments for this home.
