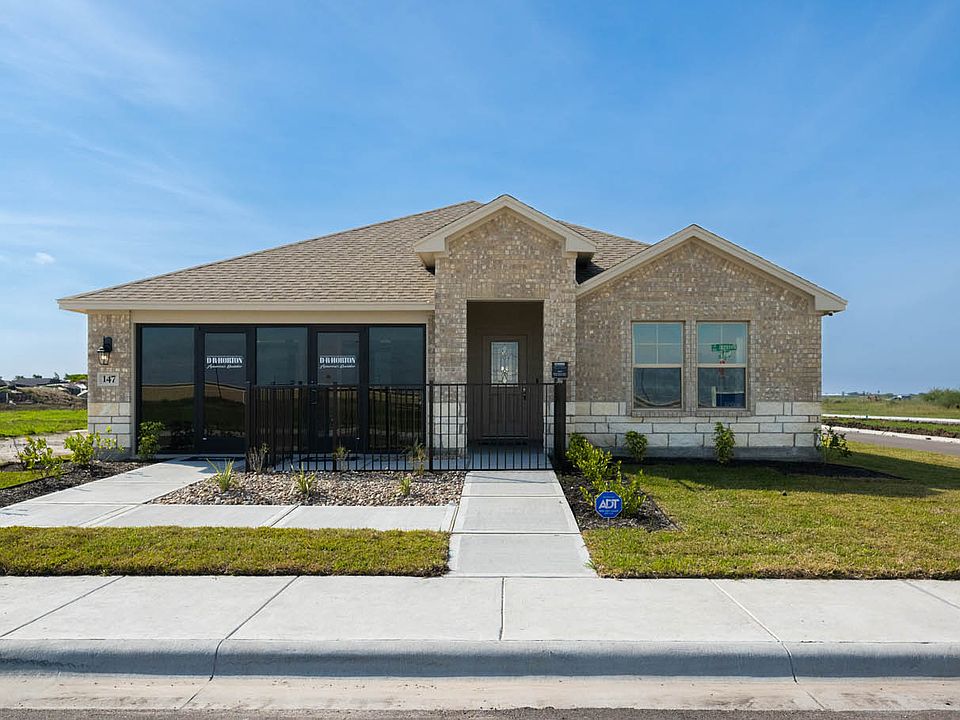The Midland plan is a two-story, 4-bedroom, 3-bathroom home featuring approximately 2,170 square feet of living space. The entry opens to a downstairs guest bedroom and bath with a hall linen closet. The kitchen includes a breakfast bar, beautiful granite countertops, stainless steel appliances, and a corner pantry. The open-concept floor plan boasts a spacious living room and dining area. Extra storage space under the stairs is a plus. Bedroom 1 offers privacy along with an attractive bathroom and walk-in closet. A versatile loft area greets you at the top of the stairs and opens to two additional bedrooms and a bath. The standard rear-covered patio is located off the dining area. You’ll enjoy added security in your new D.R. Horton home with our Home is Connected features. With D.R. Horton's simple buying process and ten-year limited warranty, there's no reason to wait. (Prices, plans, dimensions, specifications, features, incentives, and availability are subject to change without notice obligation.)
New construction
$312,640
1508 Choctaw Rd, Sinton, TX 78387
4beds
2,174sqft
Single Family Residence
Built in 2024
5,500 Square Feet Lot
$-- Zestimate®
$144/sqft
$30/mo HOA
What's special
Versatile loft areaOpen-concept floor planStainless steel appliancesDining areaBeautiful granite countertopsStandard rear-covered patioAttractive bathroom
Call: (361) 273-6816
- 20 days |
- 151 |
- 8 |
Zillow last checked: 7 hours ago
Listing updated: October 07, 2025 at 04:00pm
Listed by:
Gino Montalvo 361-774-1538,
Mirabal Montalvo & Associates
Source: South Texas MLS,MLS#: 466015 Originating MLS: Corpus Christi
Originating MLS: Corpus Christi
Travel times
Schedule tour
Select your preferred tour type — either in-person or real-time video tour — then discuss available options with the builder representative you're connected with.
Facts & features
Interior
Bedrooms & bathrooms
- Bedrooms: 4
- Bathrooms: 3
- Full bathrooms: 3
Heating
- Central, Electric
Cooling
- Central Air
Appliances
- Included: Dishwasher, Gas Oven, Gas Range, Microwave
- Laundry: Washer Hookup, Dryer Hookup
Features
- Open Floorplan
- Flooring: Vinyl
- Has fireplace: No
Interior area
- Total structure area: 2,174
- Total interior livable area: 2,174 sqft
Video & virtual tour
Property
Parking
- Total spaces: 2
- Parking features: Attached, Garage
- Attached garage spaces: 2
Features
- Levels: Two
- Stories: 2
- Patio & porch: Covered, Patio
- Pool features: None
- Fencing: Wood
Lot
- Size: 5,500 Square Feet
- Features: Interior Lot
Details
- Parcel number: 1043659
Construction
Type & style
- Home type: SingleFamily
- Property subtype: Single Family Residence
Materials
- Brick, Stone
- Foundation: Slab
- Roof: Shingle
Condition
- New Construction
- New construction: Yes
- Year built: 2024
Details
- Builder name: D.R. Horton
Utilities & green energy
- Sewer: Public Sewer
- Water: Public
- Utilities for property: Sewer Available, Water Available
Community & HOA
Community
- Security: Smoke Detector(s)
- Subdivision: Somerset at Sinton
HOA
- Has HOA: Yes
- Amenities included: Other
- Services included: Other
- HOA fee: $360 annually
Location
- Region: Sinton
Financial & listing details
- Price per square foot: $144/sqft
- Date on market: 10/7/2025
- Listing agreement: Exclusive Agency
- Listing terms: Cash,Conventional,FHA,VA Loan
About the community
Welcome to Somerset at Sinton, a welcoming new home community in Sinton, Texas, featuring beautifully crafted single-family homes. With options ranging from 3 to 4 bedrooms and 2 to 3 bathrooms, each home includes a spacious 2-car garage. There are six thoughtfully crafted floorplans available, varying in size from 1,253 to 2,174 square feet, ensuring you can find the perfect fit for your family's needs.
The homes at Somerset at Sinton boast stunning brick front exteriors and come with a landscaping package, featuring full sod and a complete fence for added privacy. Attention to quality is evident with independent third-party inspections throughout the building process and a reassuring one-year warranty. Modern living is made easy with smart home technology, granite counters, a corner pantry, an island kitchen, and stainless steel appliances, including a gas range. The primary bathroom offers luxury with a walk-in closet and a walk-in shower.
Conveniently located, Somerset at Sinton is part of the well-regarded Sinton Independent School District and is just a short drive from downtown Sinton. Additionally, the community is situated across the highway from Steel Dynamics, a major local employer.
Whether you're beginning a new chapter or searching for a new place to call home, Somerset at Sinton offers the perfect blend of comfort, style, and convenience. Don't miss out on the opportunity to be part of this vibrant community. Contact us today to learn more about Somerset at Sinton and schedule a visit. Your dream home awaits!
Source: DR Horton

