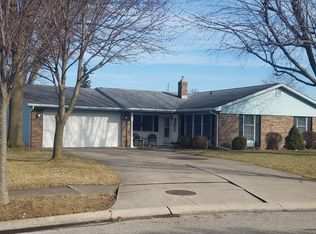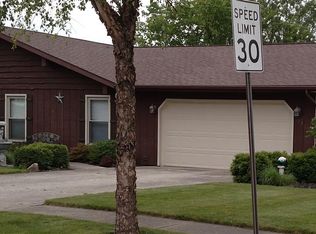WON'T LAST LONG! Super nice ranch with many expensive updates done since 2015 include new lifetime warranted North Star windows and doors, new driveway with unique edged stamping and all new sidewalks, new stone on front of the home, new insulated garage door.
This property is off market, which means it's not currently listed for sale or rent on Zillow. This may be different from what's available on other websites or public sources.


